It's time to catch up on what's been happening at Rufty Homes! Check out our January email newsletter to see a recent colonial home remodel, hear Jon Rufty's podcast debut, and take a peek inside a special celebration for our subcontractors.
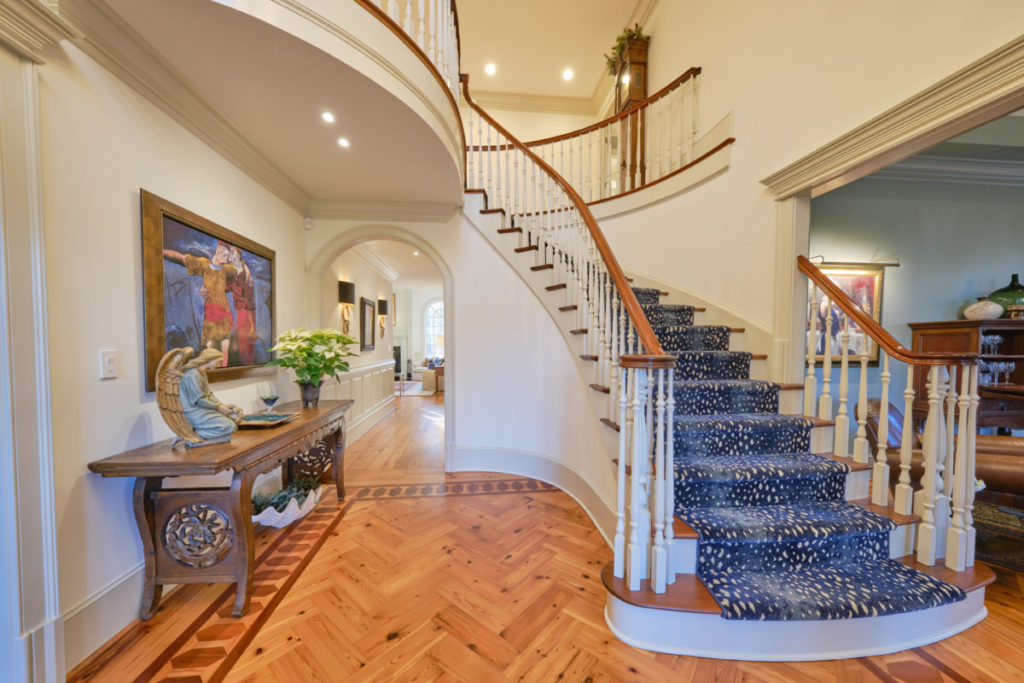
Bart and Carolyn Abbott are no strangers to remodeling. While Bart served in the Air Force, the Abbotts moved 18 times, dabbling in remodels along the way. Whether it was small projects in rental homes or designing and building from scratch, they’ve always enjoyed finding ways to turn their houses into homes, in most cases doing the work themselves.
However, when they moved from Maryland down to Raleigh, the couple knew they wanted to find a house that could become the forever home of their dreams. They were looking for a sleek, elegant, and modern home with an open floor plan and a big yard. But during their search, they realized that most of the homes that caught their eye were 20 years old and with more of a colonial style.
They started to envision taking on another remodeling project, although this one would be on a much bigger scale than what they’d done themselves in the past. Carolyn says, “When we first saw our house, we thought it could really work for us, but we knew it would be an extensive remodel to get it where we wanted it to be. Many types of service would be needed throughout the process, from replacing nearly every light fixture to tearing down walls and gutting entire parts of the house.”
Between the sheer amount of work that needed to be done and the number of changes to building industry standards in the years since the house was built, the Abbotts knew they would need to work with a contractor with a great track record that they could trust to get the job done right. The only problem? Being new to the area, they didn’t know where to begin their search.
Carolyn says, “We knew if we tried to do this project ourselves, it would take years! But, since we didn’t know anyone when we moved to the area, in our search for a contractor, we had to rely on online reviews and word-of-mouth recommendations from our real estate agent, who told us to talk to Jon Rufty. I called Jon and he met with us the very next morning. I could immediately tell that we could trust and count on him and the whole Rufty team, so we signed a contract with them as soon as we finished our first walkthrough.”
Bart agrees, saying, “When we initially met with Jon and his team, it became very apparent that the company operates with complete transparency and integrity, which was incredibly important to us.”
While renovations happened in nearly every part of the house, the project was made up of primarily three main parts: opening up the living room, kitchen, and breakfast area…
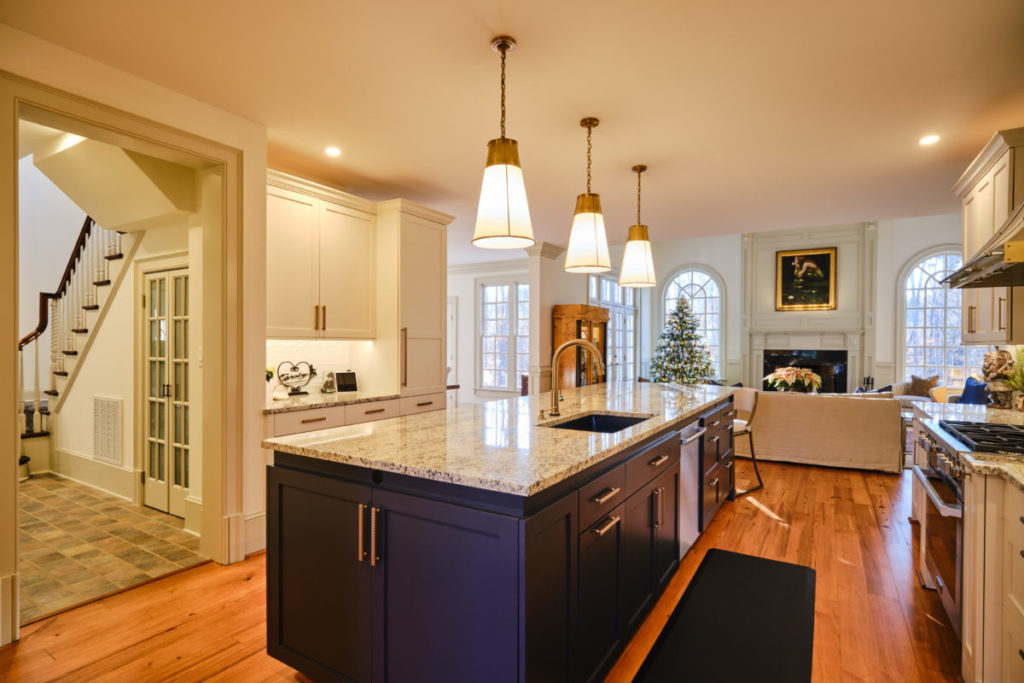
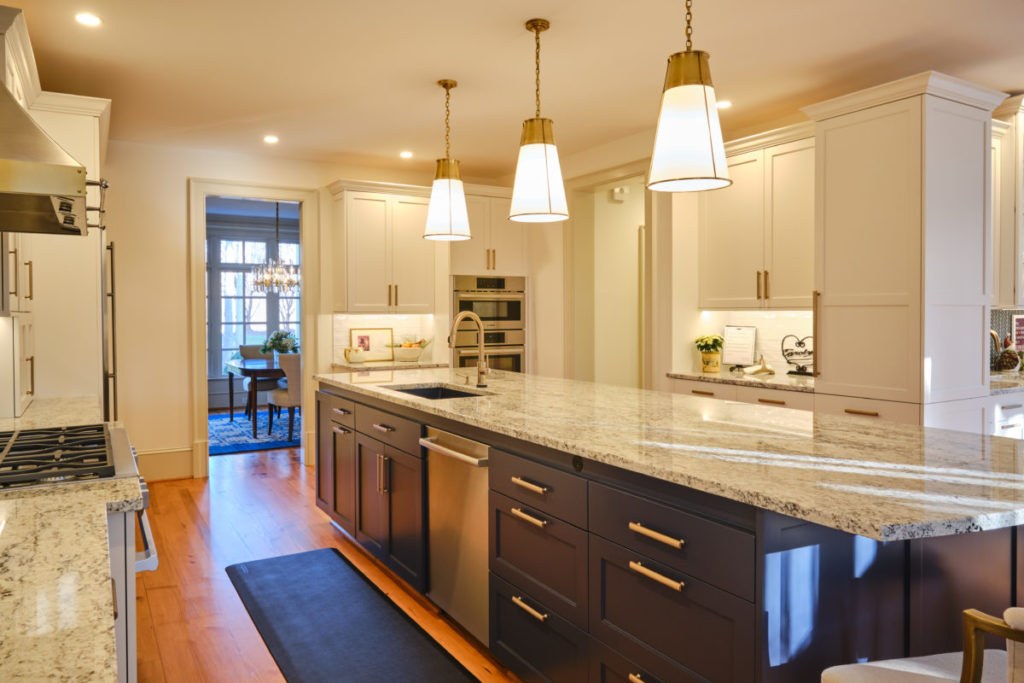
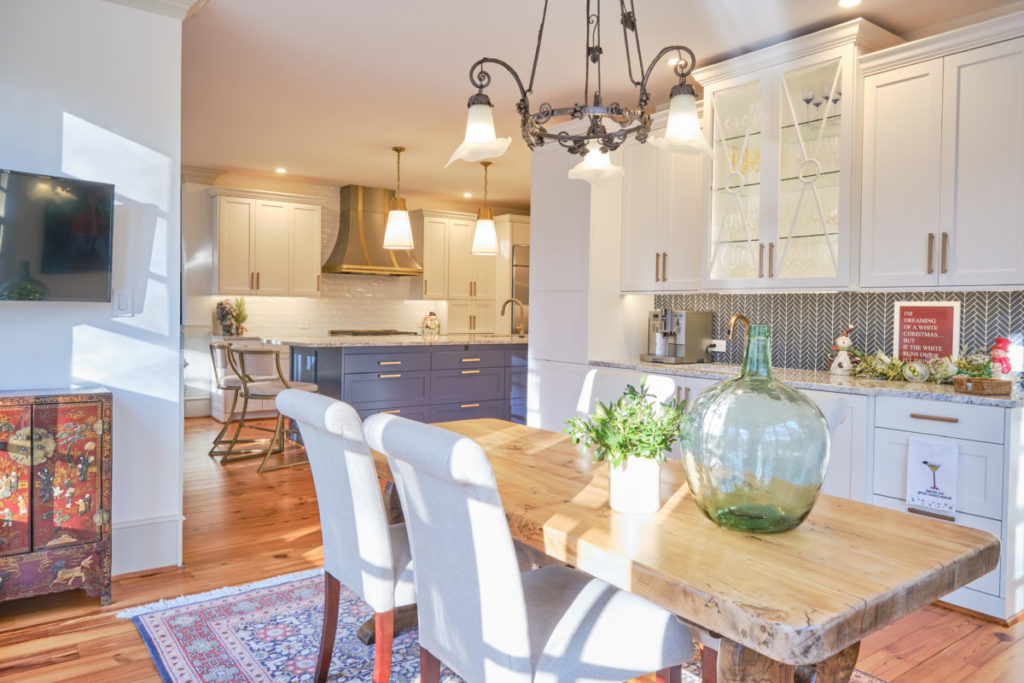
...gutting the master bedroom and bathroom and reconfiguring the layout to be more open…
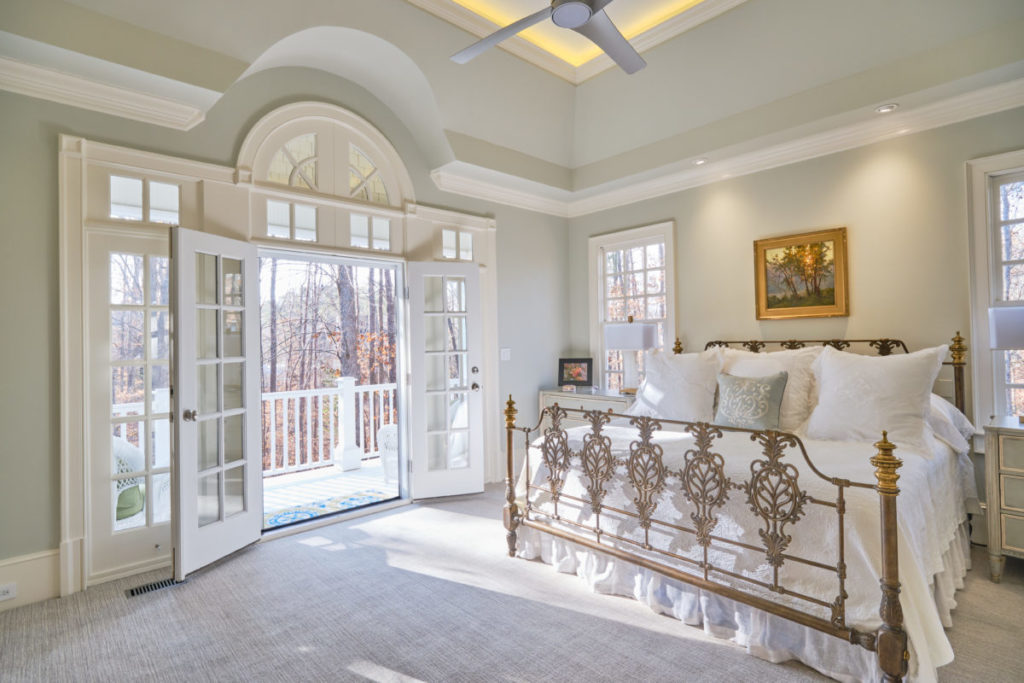
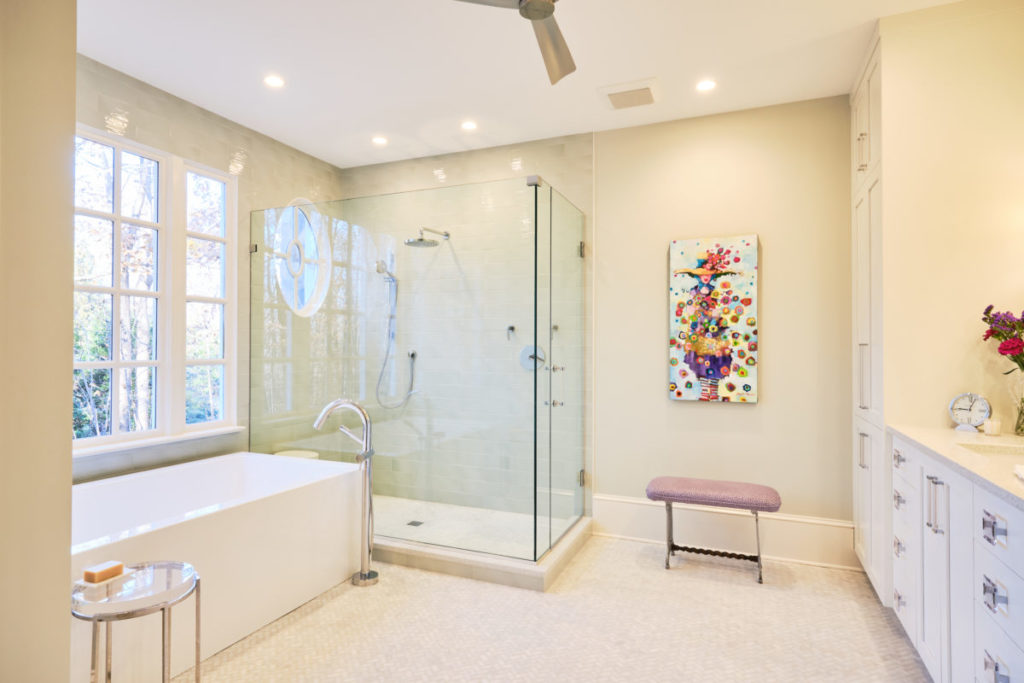
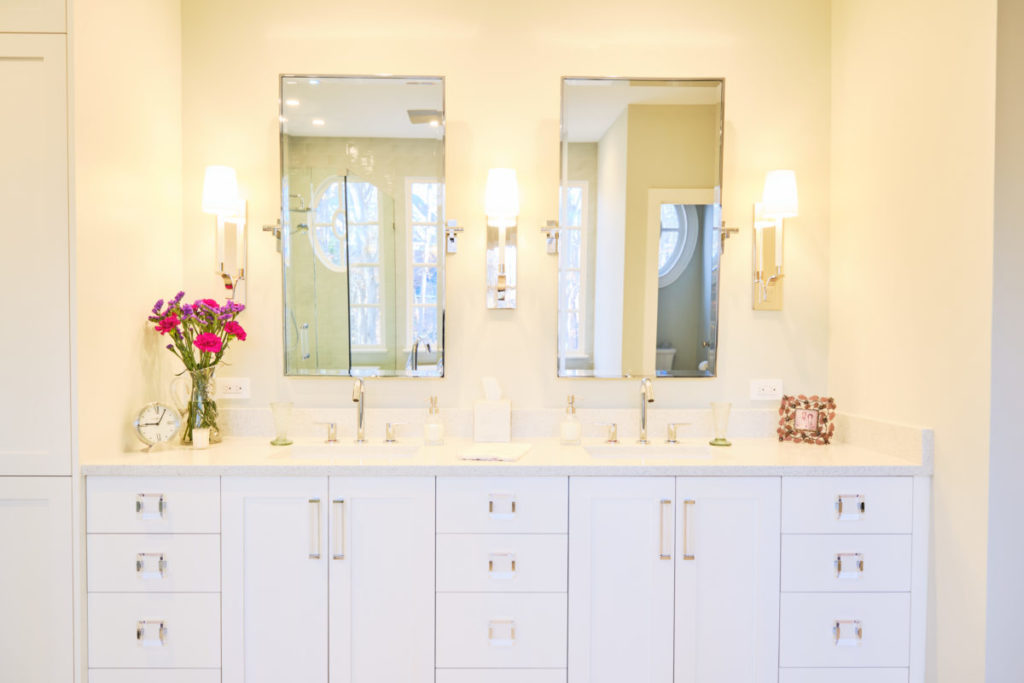
...and replacing the original ornate finishings – particularly in the study – with more modern alternatives.
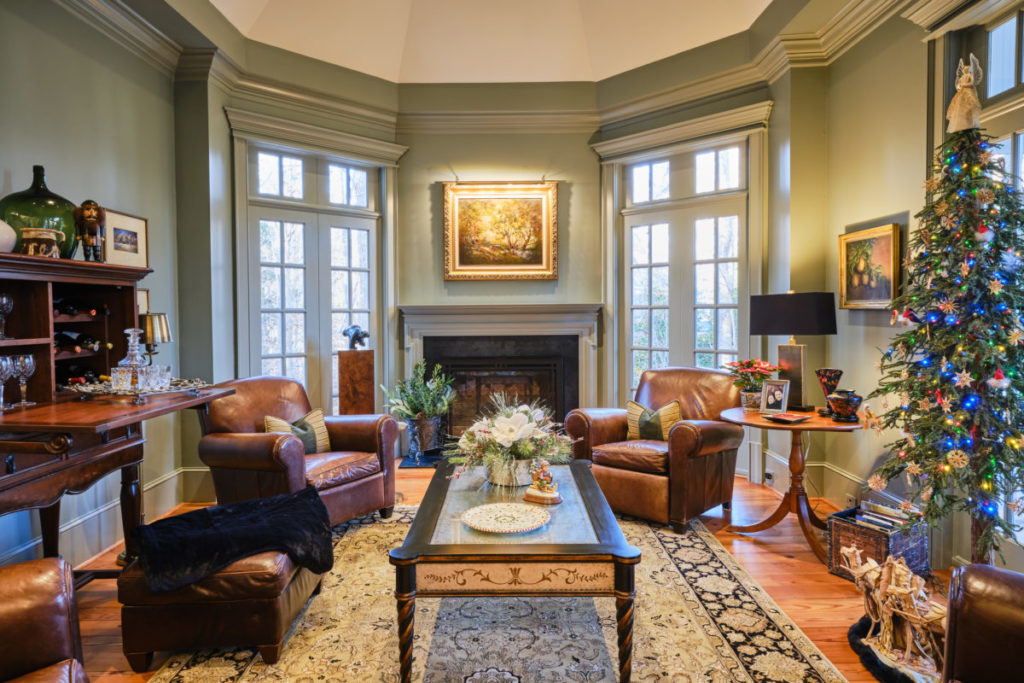
Thanks to her experience with previous remodels and a background in project management, Carolyn worked as the designer on the project, but overall, the design process was very much a collaborative effort between her and Bart.
She says, “We had some ideas of what we wanted to do, but we always have to agree on the major things before deciding to move forward. Luckily, after nearly 45 years of marriage, we have a pretty good idea of what we both like!”
From there, Carolyn sketched out ideas, focusing on elements like lighting and the overall flow of the floorplan, working with the Rufty team about all the little details to ensure they’d be happy with the end result. One of their top priorities was creating a space that family and friends could also enjoy.
Carolyn says, “As a retired couple, we have friends and family come to visit and we want to make our home as comfortable as possible for them. There were several Jack-and-Jill bathrooms in the house that we converted so that every guest bedroom also has a sitting area, connected by a private bathroom.”
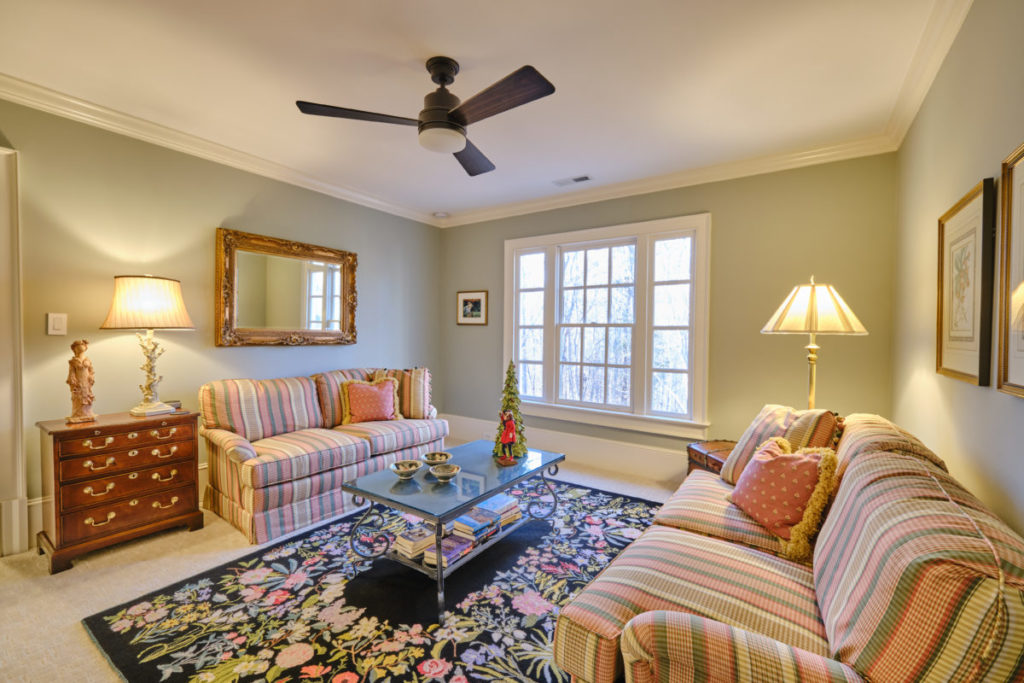
After the details were finalized, they put together a scope of work of exactly what they wanted in each room, that could be shared among the Rufty team and with the various subcontractors so everyone was on the same page.
Their attention to detail made for a seamless partnership with the Rufty Homes team. The project manager for their remodel, Chris Bridgewater remembers, “This was a fun project all around, but my favorite part was working with Bart and Carolyn. We developed great camaraderie and it made the project run smoothly.”
Bart and Carolyn agree, saying, “We appreciated the open lines of communication and we formed great chemistry working together. We tried to make decisions quickly so they never had to wait on us to move forward and they were transparent about all the work being done. If something unexpected came up they were clear about how it might affect our timeline and budget.”
Chris also worked to come up with creative ideas for the home, like using the original kitchen cabinets down in the basement, working out the HVAC logistics between moving the main laundry room downstairs, and fitting the home for an elevator should the Abbotts decide to add one in the future.
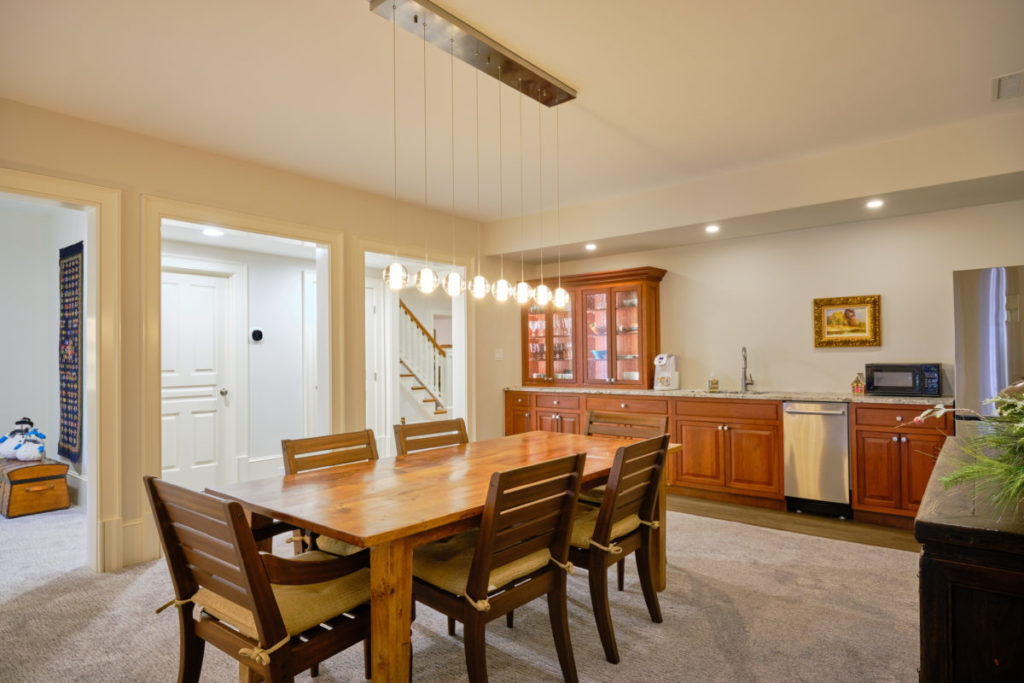
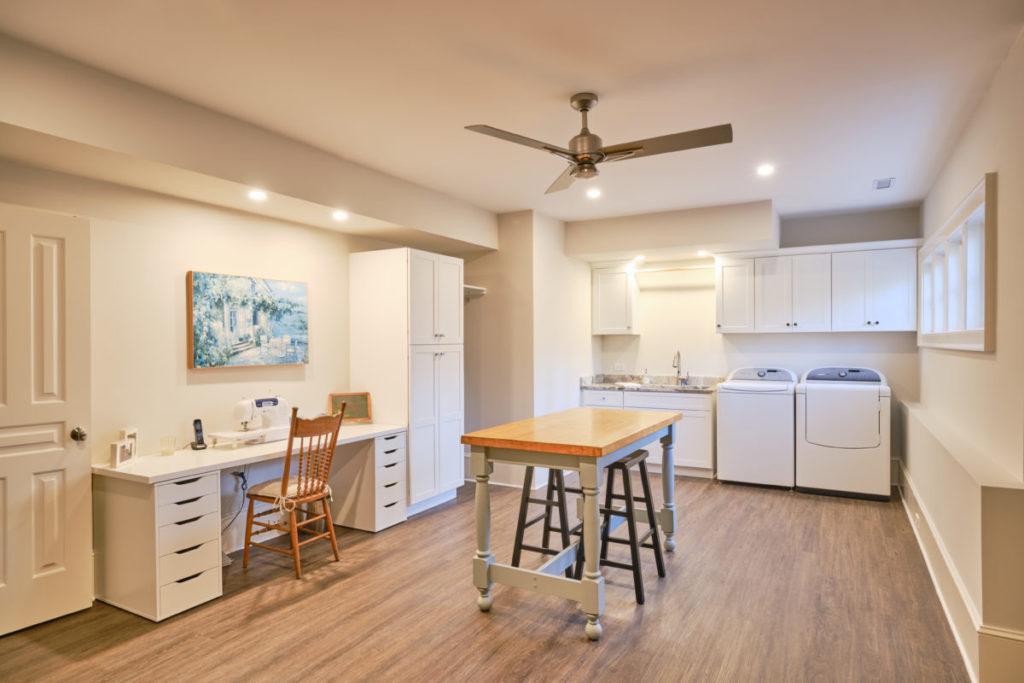
Of course, as is often the case in remodeling projects, there was an issue hidden behind the walls that no one could have anticipated. When removing old crown molding in the dining room, water began running down into the basement because a nail had accidentally been pushed into the waterline when the house was originally built. While it was an unfortunate discovery, what Bart and Carolyn remember most about it is how Chris and the rest of the team responded to it.
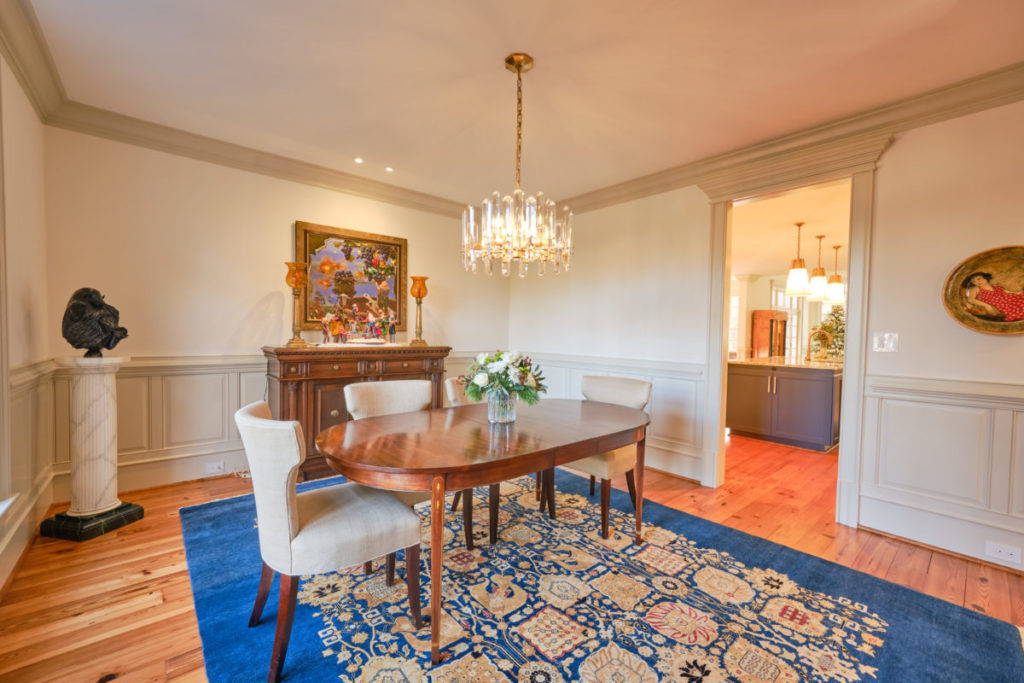
Bart remembers, “Once they discovered that the nail had punctured the waterline, they not only worked to fix it but took extra precautions as well. Chris directed them to take out the rest of the sheetrock and look for other nails that could be in the waterline. They ended up finding two more! If they hadn’t taken that extra step, the nails would have eventually rusted and we’d be facing significant water issues later on. It ended up being a blessing in disguise and since the Rufty crew worked so quickly, there was almost no damage except in the areas we were already remodeling.”
But, it wasn’t just Chris that the Abbotts bonded with during the project. Every part of the Rufty Homes team played a part in their project. Carolyn says, “Every single staff member and subcontractor we worked with put in 110% effort throughout the project. From the admin staff that we communicated with about work orders to the subcontractors and suppliers, everyone was a joy. We could tell that everyone took a lot of pride in the work they did, working to make sure that no detail was overlooked. Working with Rufty Homes truly eliminated any of the fears we had about taking on such a large remodeling project.”
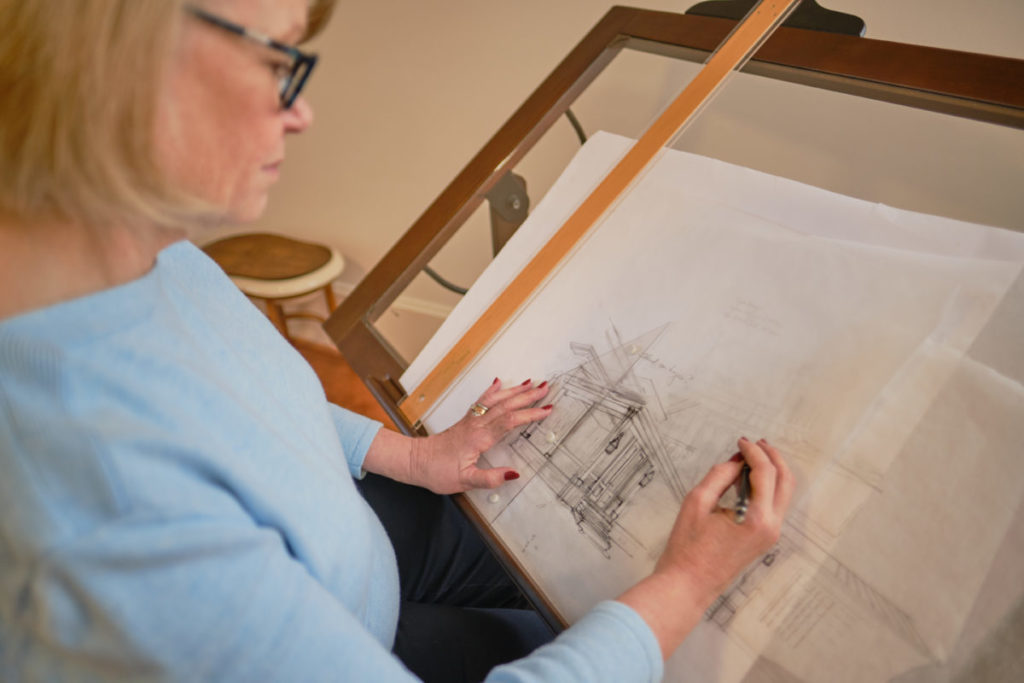
The Abbotts were so impressed with Rufty Homes that they’ve already started working on their next project together: adding a screen porch to the back of their house. “We’ve been missing an outdoor space, so I’ve been busy sketching up designs for what we have in mind. We can’t wait to get started on it and work with Chris again,” says Carolyn.
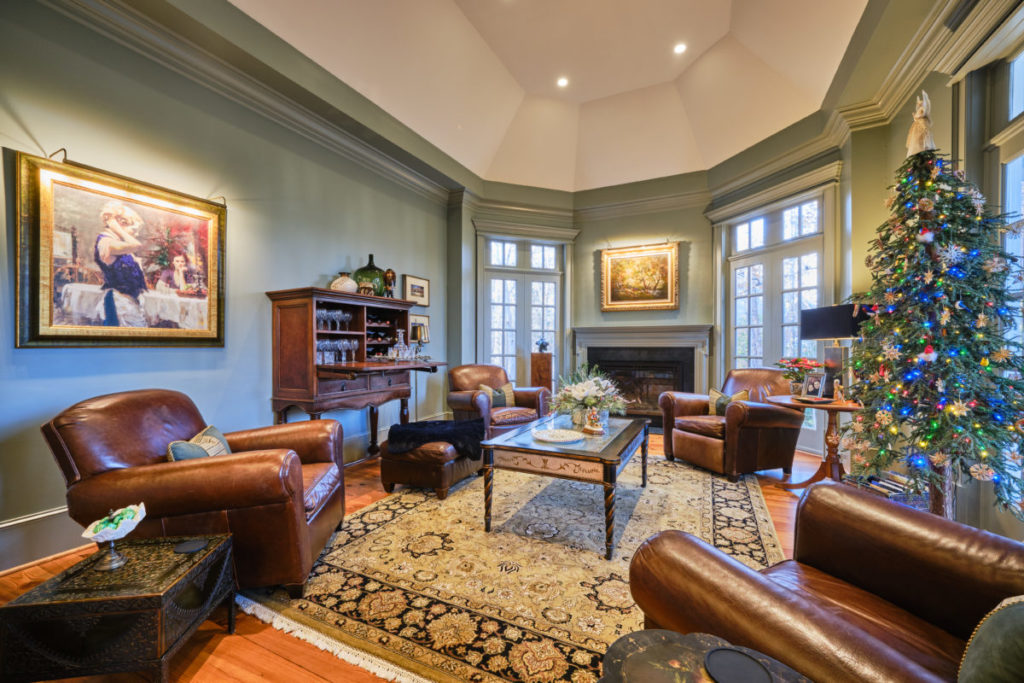
When they’re not busy planning for that next project, you can most often find Bart and Carolyn cozy in their study, enjoying a fire while reading a book and enjoying a cocktail, just content to be in the home of their dreams.
To see all the before and after pictures of this remodel, click here.
Phone: (919) 460-8550 | 5121 Kingdom Way Ste 208, Raleigh, NC 27607 | M-F 8 AM - 4:30PM | BuilderTrend Login
Phone: (919) 460-8550