Rufty Homes teamed up with JSF Designs to turn a traditional 1980s home into a modern, 21st-century dream.
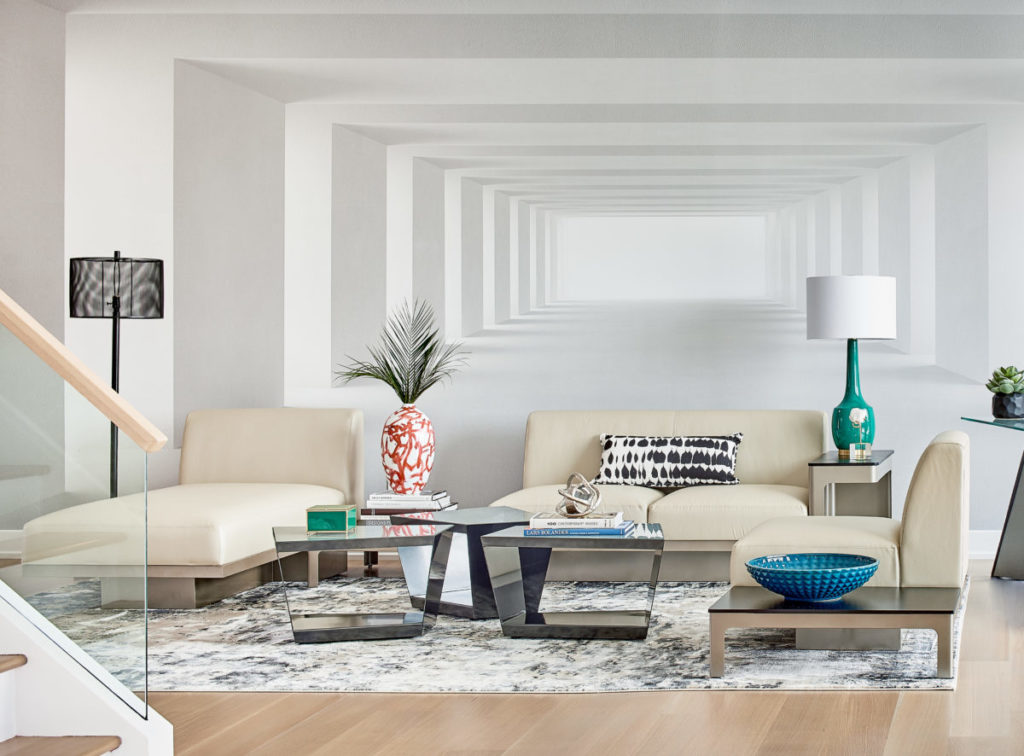
When Jenn Frost, owner of JSF Designs first walked into this traditional home in Cary, she knew she’d have quite the task at hand to transform it into a clean, modern space that fit the new homeowners’ aesthetic. And, on a tight deadline, she knew that there was little room for error.
While Jenn had worked with Rufty Homes on new construction projects in the past, this was her first full renovation project, and she was excited about the new opportunity. She says, “I’ve done some smaller renovations before, focusing on a few rooms at a time, but I knew that while there would be a bit of a learning curve doing a full-home renovation, working with the Rufty team would make this a fun and exciting new experience.”
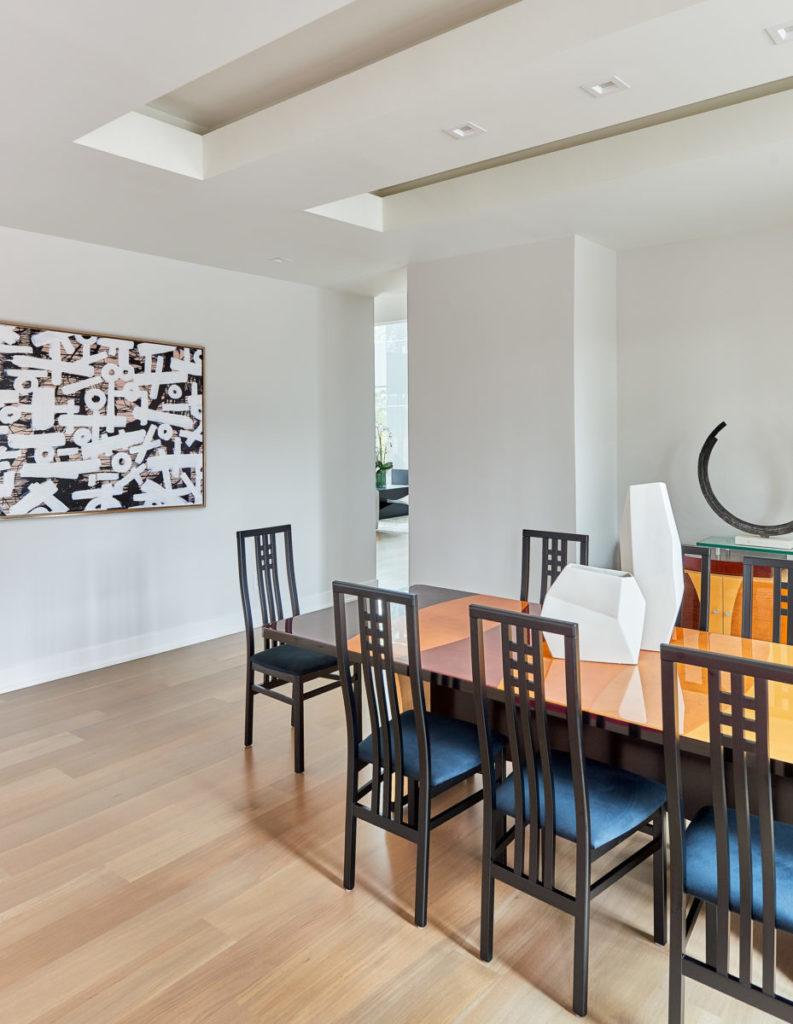
Sure enough, Jenn and Harry Grube, the Rufty Project Manager, developed a great rapport with the homeowners and got into a good rhythm transforming the traditional elements of the home into a more modern space.
Jenn says, “The homeowner wanted a ‘less is more’ approach, so I put together design packages for each room, with a focus on unique elements to update the home with clean lines and interesting finishes, then Harry helped bring those visions to life.”
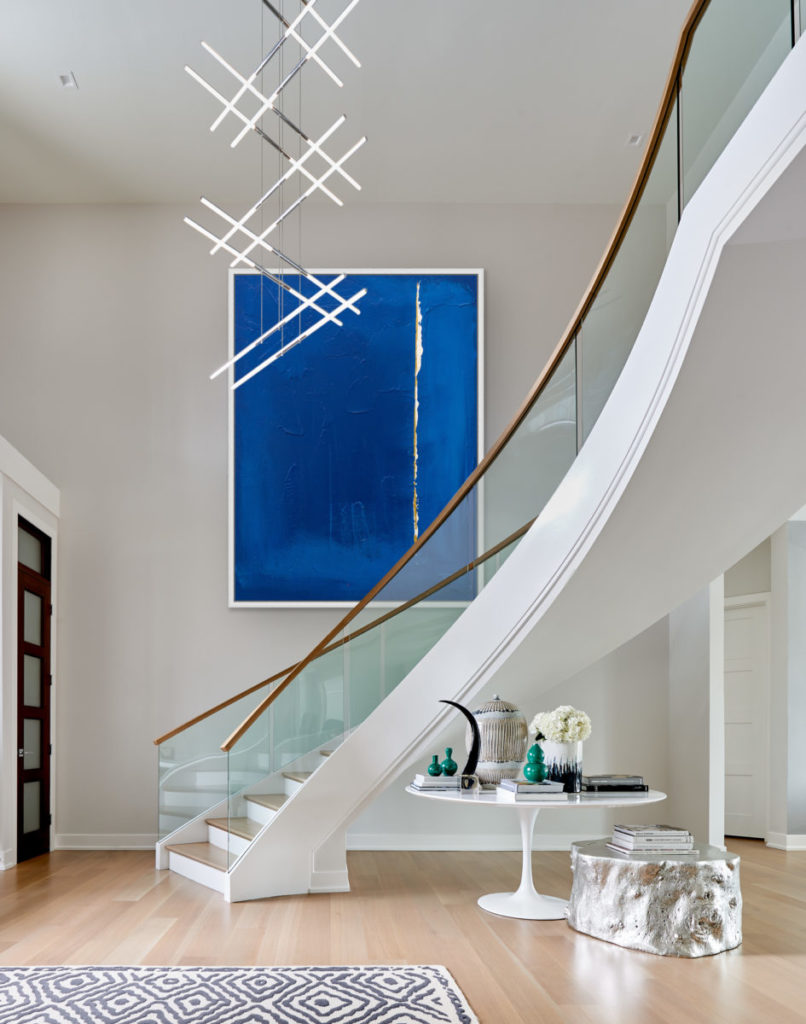
One of the most stunning changes was taking out the traditional staircase, which was up against the foyer wall with a landing at the top and replacing it with an eye-catching, curved stairway with glass walls. “We wanted to give the entryway almost a museum-like element and that did the trick. I also used the curvature of the stairs to add a nice softness to the new modern design,” Jenn explains.
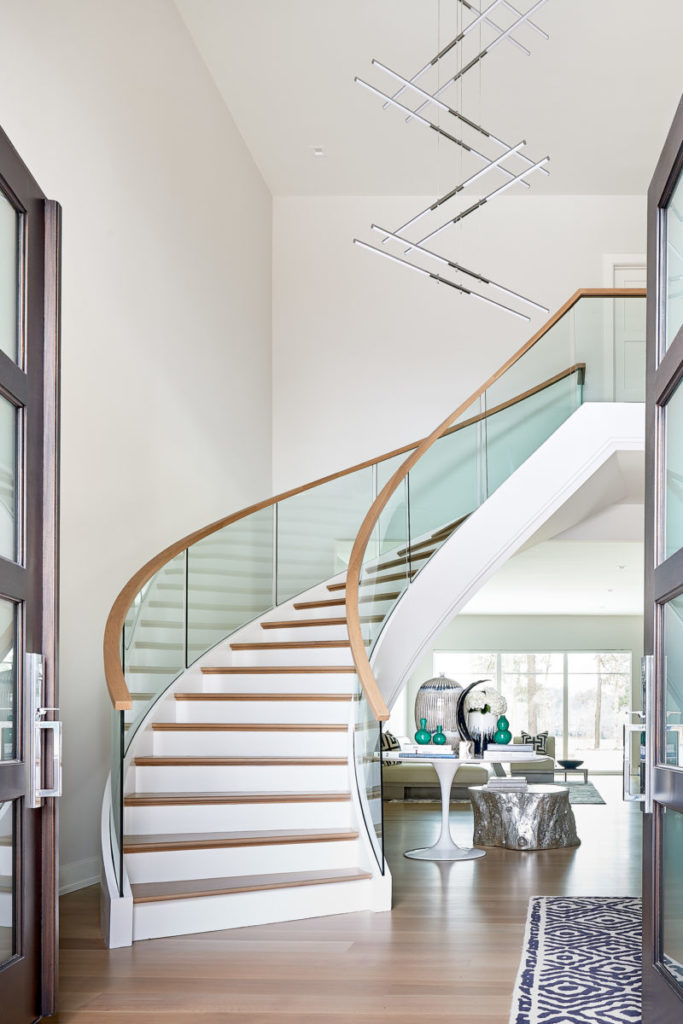
Jenn and Harry also completely overhauled the family room, replacing the original small windows with large picture windows to let in the view of the golf course behind the home. Now, with more natural light shining in, the star of the room is the beautiful two-story fireplace, made of a new building material called Dekton. Jenn elaborates, “We chose that material specifically because it’s virtually indestructible and it looks great. Then, we removed the wall between the family room and the kitchen to open it up and let the light coming in brighten up the whole space.”
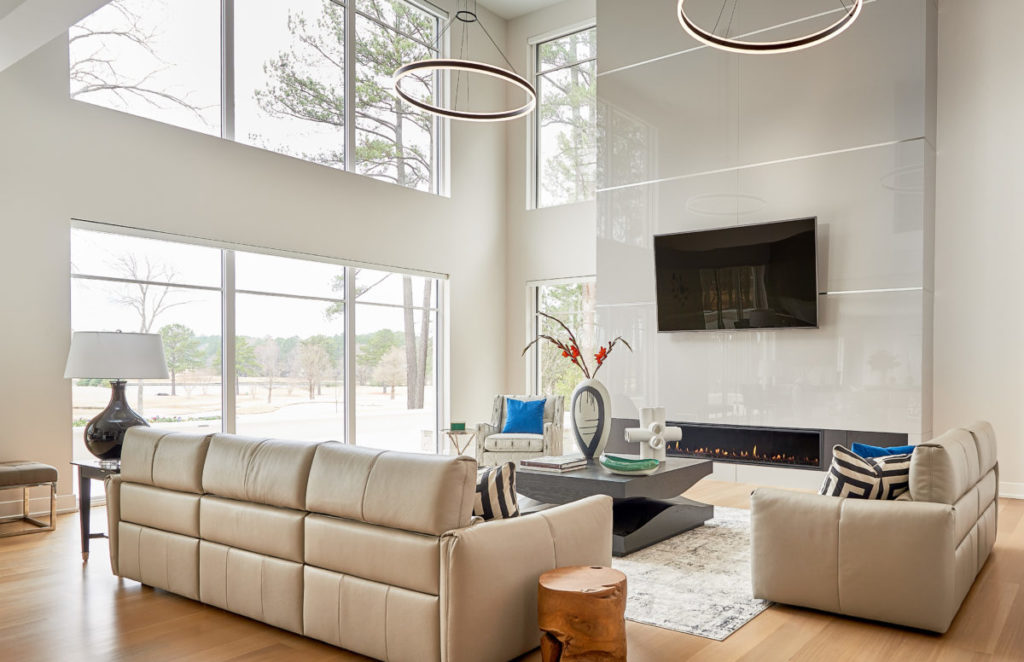
While Jenn loves the final finished design, the new kitchen space, with its sleek cabinets and waterfall-edge island is her personal favorite. “It truly is the heart of their home and opening it up as we did makes the space much more functional for their family. I love knowing that it’s a place they’ll use and enjoy every single day,” she says.
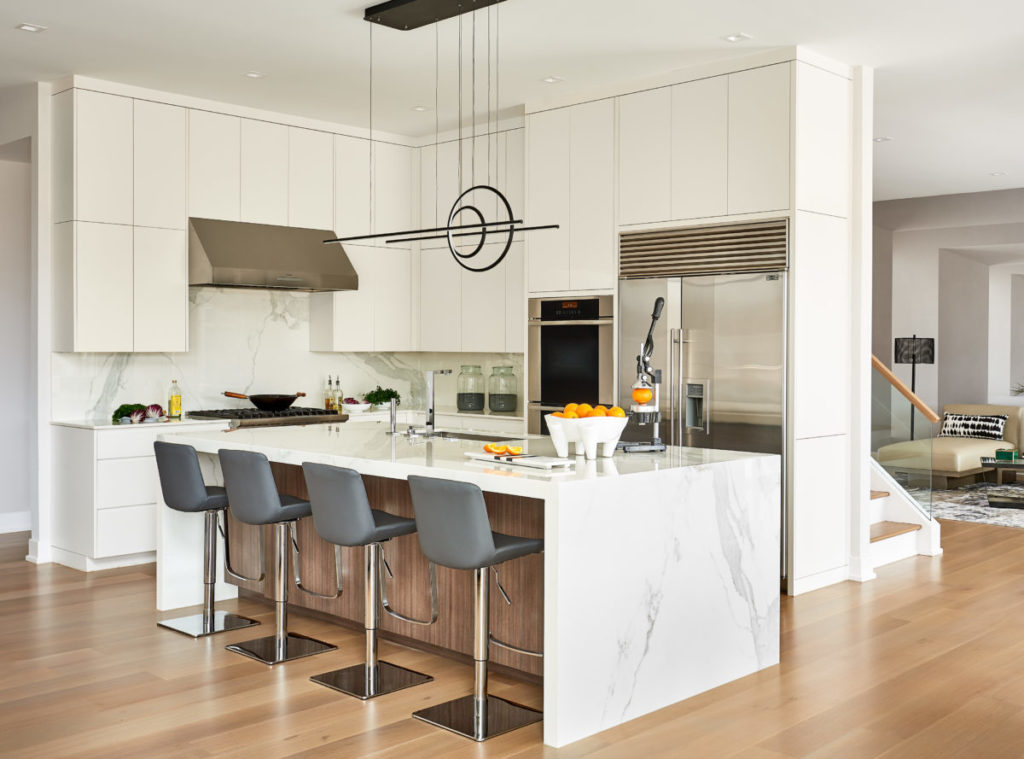
Now that Jenn has tackled a full remodeling project, she ready for the next one and would love to team up with Rufty Homes again. She says, “We just had such a great time, bouncing ideas off of each other and bringing the homeowners’ vision to reality. We all worked so well together and became one perfectly meshed team. I can’t wait until we can do it again!”
See the full project photo gallery, including the before and after pictures, here. Want more modern home designs? Check out this contemporary home renovation!
Experience a thoughtfully refined approach to custom home building with a friendly team devoted to achieving your dreams. With Rufty Homes, you’re assured of a gracious, tailored home building experience defined by distinctive beauty, timeless value and pure joy.
Phone: (919) 460-8550 | 5121 Kingdom Way Ste 208, Raleigh, NC 27607 | M-F 8 AM - 4:30PM | BuilderTrend Login
Phone: (919) 460-8550