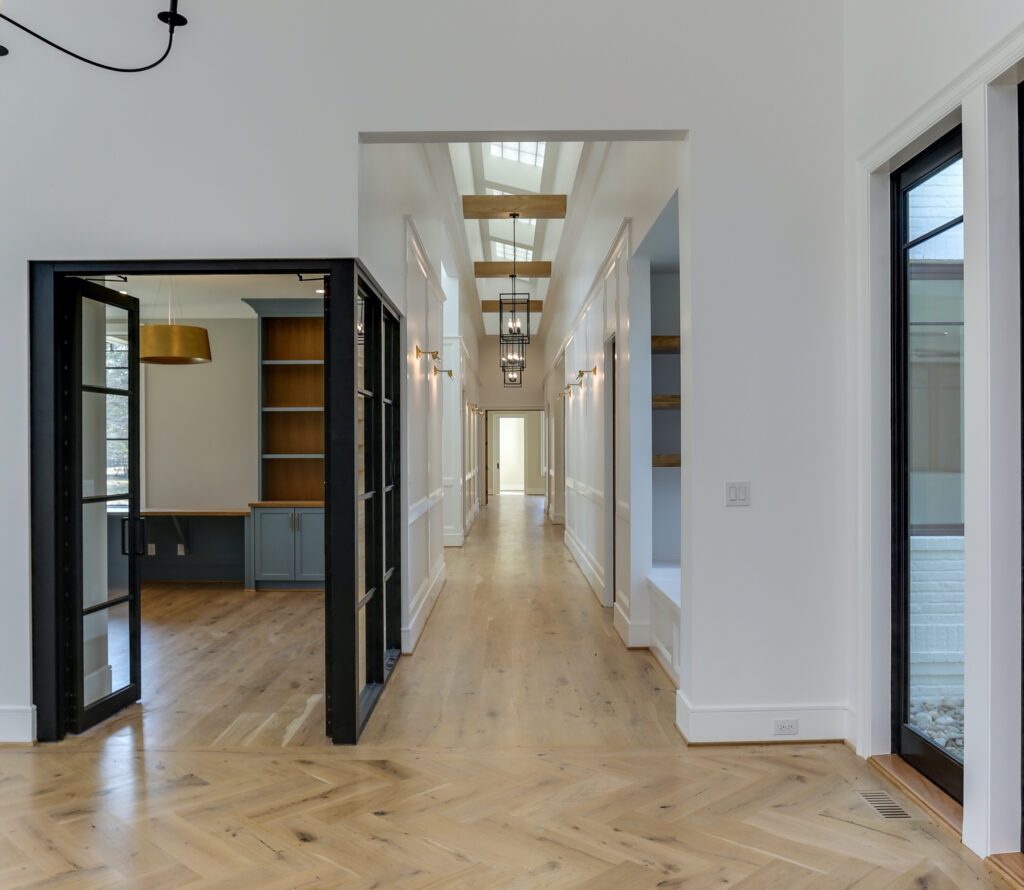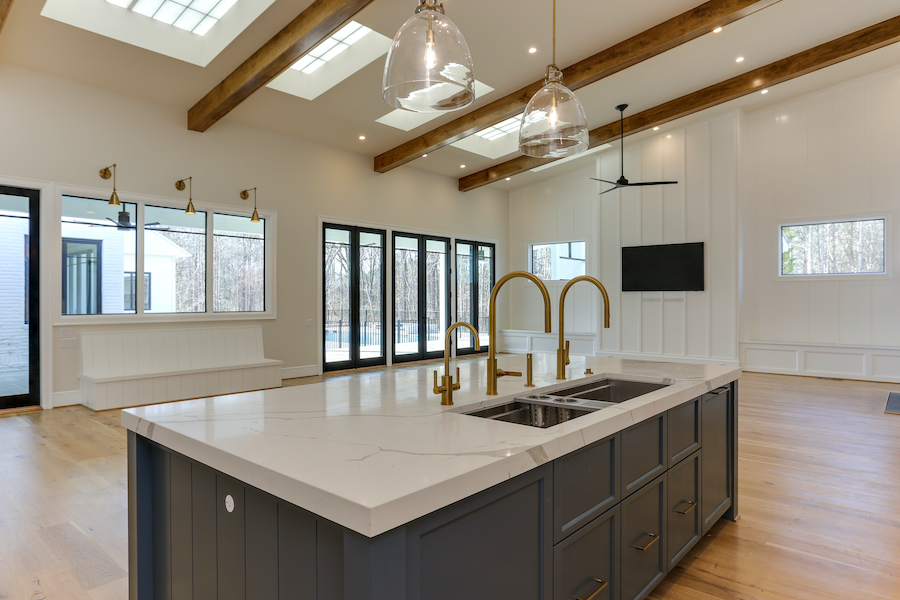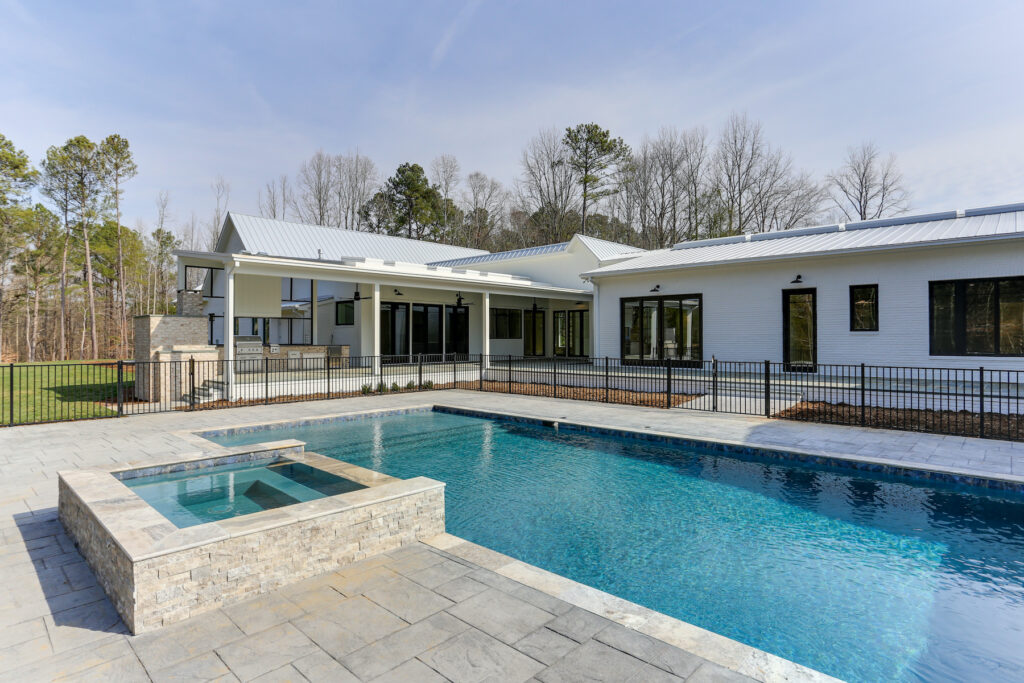This recently completed custom build in Wake Forest started with a specific plan for a farmhouse. However, that eventually evolved with the help of a dynamic team made up of Rufty Project Manager Brett Burnette, Architect Bozhena Etin of Etin Design, and Interior Designer Rebecca Driggs of Rebecca Driggs Interiors.
Bozhena Etin explains, “The homeowners had a vision of a classic, two-story farmhouse with a red door, and it’s my job to help transform that vision into a space that’s custom to the client. As we talked through the spaces that were most important to them, we realized that most of what they wanted would be on the first floor and they wanted the option to age in place since they plan for this to be their forever home.”
With that in mind, Bozhena created a single-story design plan featuring a 60-ft hallway that leads to different areas of the home. “The center of the house has the living room, dining room, kitchen, and one office. Those areas are the heart of the home and the long hallway works almost as an artery that branches off to the other wings of the space,” Bozhena continues.

However, with such a long space, the team needed to find a way to prevent it from being dark and intimidating, and instead feel like a functional part of the design. Bozhena says, “We designed it to feel like a museum with 15-ft ceilings and skylights to lighten it up. Then, Rebecca brought warmth to the space with pendant lights and painting lights along with paneling to help with the scale of the space. Working together with Rebecca and Brett was a dream; from the beginning, we collaborated about how to make the homeowners’ vision come to life and the process was truly enjoyable.”
Creating a large space without the separation of an upstairs area meant getting creative with the design to make it feel cozy and homey, where the family doesn’t feel out of touch with each other.
Rebecca Driggs explains, “I brought in natural elements and wood tones to give the home character and help the scale of the home to feel less overwhelming. Adding little touches like wood tones, beams, and antique decor give the space warmth and make it truly feel like a home versus a house.”

One example of antique touches is the swinging doors that connect the scullery to the kitchen and dining room. The space also features a full-height ladder for easy access to the top cabinets and an extra element of warmth.
Additionally, Rebecca added fun pops of color into the design with blue and green cabinetry as another way to create a homey and welcoming feel. “Small details like penny tiling to create a flowered look and a cozy reading nook with high-end lighting are all part of what makes the large space feel inviting,” she explains.
It was also important to the homeowners to use high-quality, low-maintenance building materials that would last. Bozhena says, “All of the building materials were chosen with durability in mind. The metal roof and all-brick exterior will last, even in the event of a natural disaster, and it’s designed to take on a solar panel array in the back. Because they thought ahead about what’s most important to them now and in the long run, they can stay in this home for decades.”
Bozhena and Rebecca both agree that none of these features would have been possible without the help of Brett, who brought everything together. “Brett really went above and beyond during every phase of this project,” says Rebecca. “He held regular meetings with all of us to ensure everything stayed on track and made it easy for the homeowners to visualize how it would all come together.

Bozhena agrees, saying, “Not every build ends up closely following the original design plan, but Brett and the whole Rufty team were excellent about staying as true to the original plan as possible, giving the homeowners exactly what they envisioned. Collaborating with Rebecca and Brett was a wonderful experience, and we’re all thrilled that the homeowners have a space that they’ll not only love now but in the future as well.”
View the full gallery for this build.
Experience a thoughtfully refined approach to custom home building with a friendly team devoted to achieving your dreams. With Rufty Homes, you’re assured of a gracious, tailored home building experience defined by distinctive beauty, timeless value and pure joy.
Phone: (919) 460-8550 | 5121 Kingdom Way Ste 208, Raleigh, NC 27607 | M-F 8 AM - 4:30PM | BuilderTrend Login
Phone: (919) 460-8550