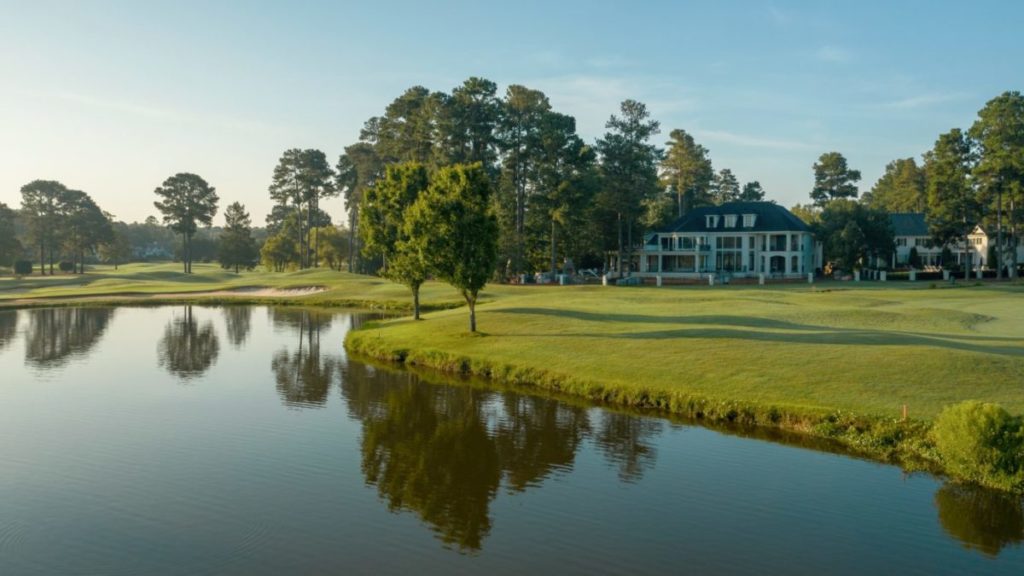
Here at Rufty Homes, we know it’s not possible to bring our clients’ dreams to life without a lot of teamwork. This recent remodel is the perfect example of how when we come together, we do our best work.
Sometimes, you just know when something is meant to be. Our clients had their eye on this home since it was first built, over 20 years ago. When it came on the market, it only took them 10 minutes after walking through it to put in an offer.
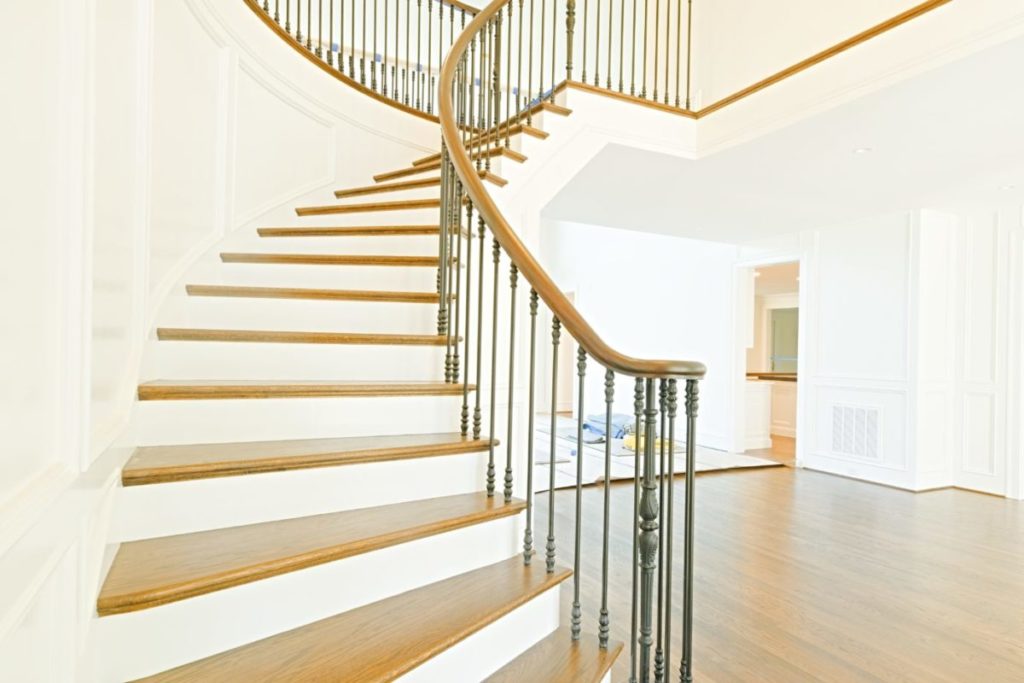
The homeowners said, “We absolutely loved the setting of the home and its golf course view, and we knew this was the perfect opportunity to plan the changes that would make it ours.” Over the course of four years, they worked with local architect, Abbie Lee Roehm, of Paces & Roehm to carefully design ways to tailor the home to their lifestyle. They said, “In those years, Abbie Lee learned about us and the way we live, making tweaks to our renovation plans to help ensure the house would be exactly what we wanted.”
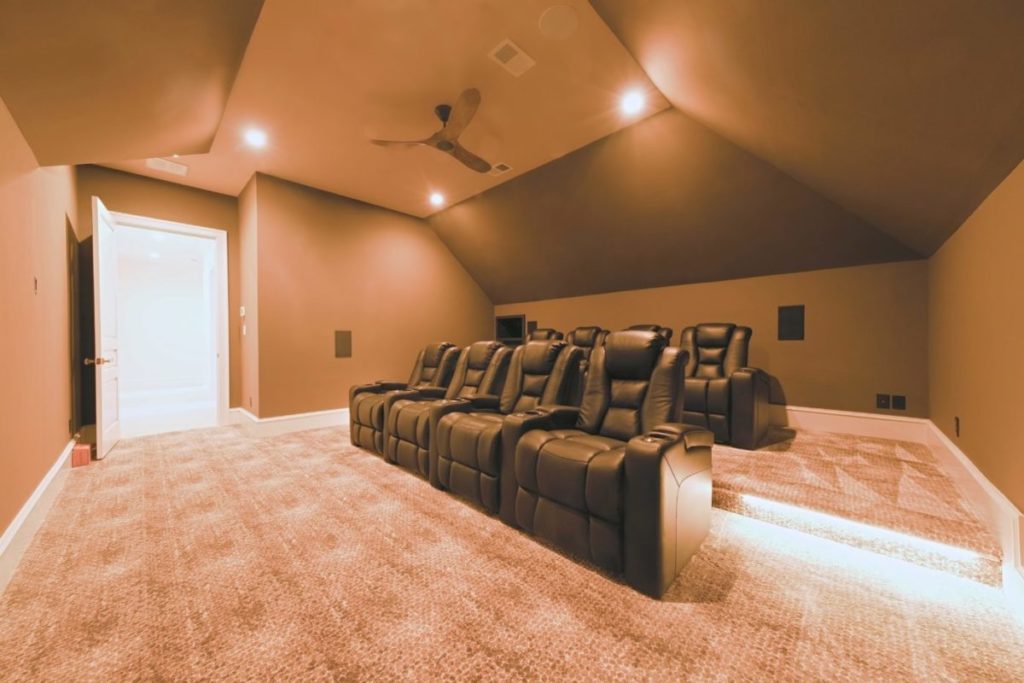
During that time, the homeowners would meet with Abbie Lee just about every week to talk through the vision for the home. Abbie Lee said, “One of the most important parts of the planning process was figuring out how to bring in more light and how to expand the view of the golf course into their home.”
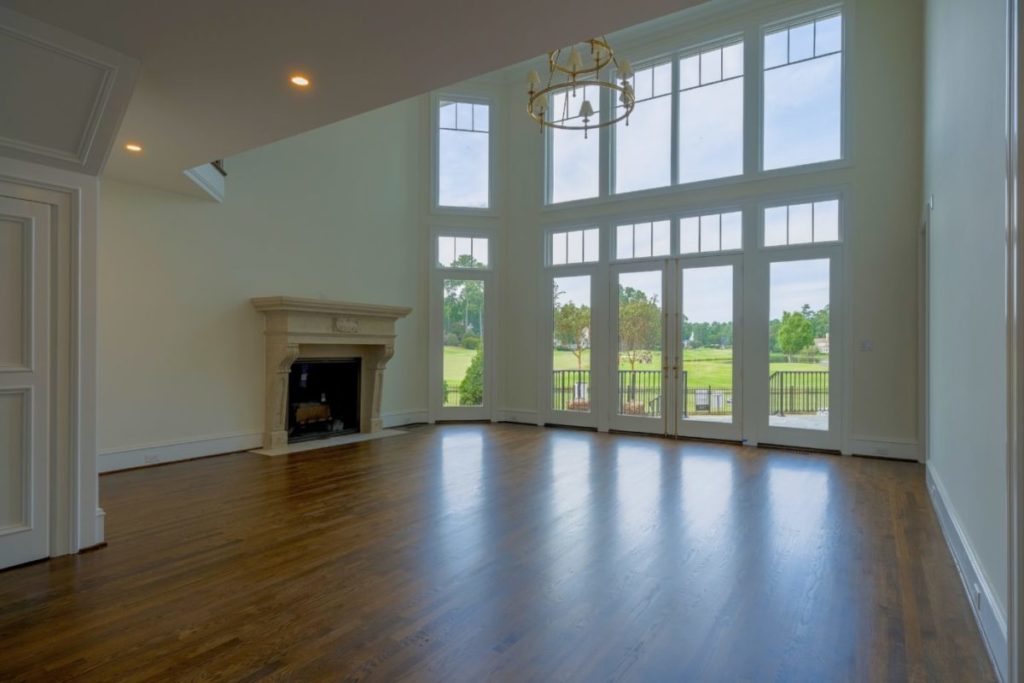
With plans drawn, Abbie Lee and the homeowners reached out to four contractors to bid on the project. After reviewing the bids and interviewing contractors, the homeowners and architect agreed that Rufty was best prepared to bring the home’s plan to life. “Working with Rufty was an architect’s dream. They paid attention to every detail I drew and they really cared about the vision the homeowners and I came up with together,” said Abbie Lee.
From the beginning of the planning process, it was obvious that Rufty Homes had the most detailed approach when it came to understanding luxury wake county real estate.
Throughout the project, subcontractors related to the homeowners that their experiences working on Rufty Homes were special. The mutual respect between contractor and subcontractors spoke volumes to the homeowners; the dream home building team grew from several people to many. Project Manager, Harry Grube’s experience in every phase of construction enables him to communicate extremely well with each and every subcontractor to get things right.
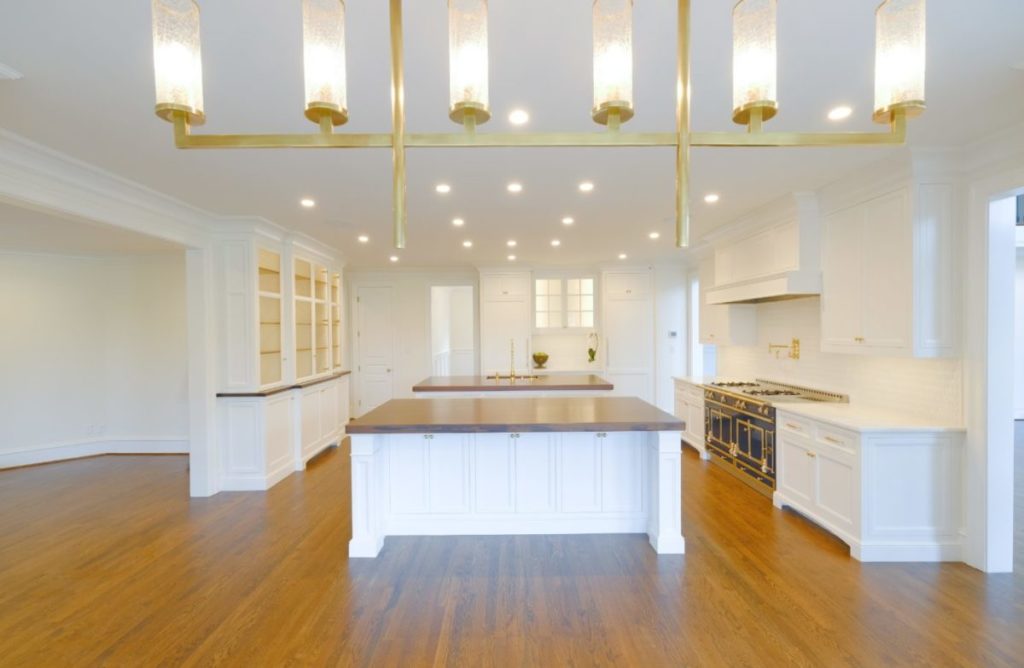
“We connected with the Rufty team right away, and really appreciated that they listened to what we wanted and then figured out a way to make it happen, even if it seemed impossible at first,” the homeowners remembered. Parker Shanahan looked at the plans and suggested building toward the garage from inside the house to create the indoor/outdoor bar area. His creative thinking and Abbie Lee’s drawing of his plan brought the outdoor living area to life and connected it seamlessly with the indoor living space.
Once Harry was assigned Project Manager, he worked with the homeowners, Abbie Lee, and Jill, to bring everyone’s ideas to reality. “The whole collaboration process between everyone could not have been better. They all worked together to make every room in our house even better than we expected, incorporating special little details along the way,” the homeowners said.
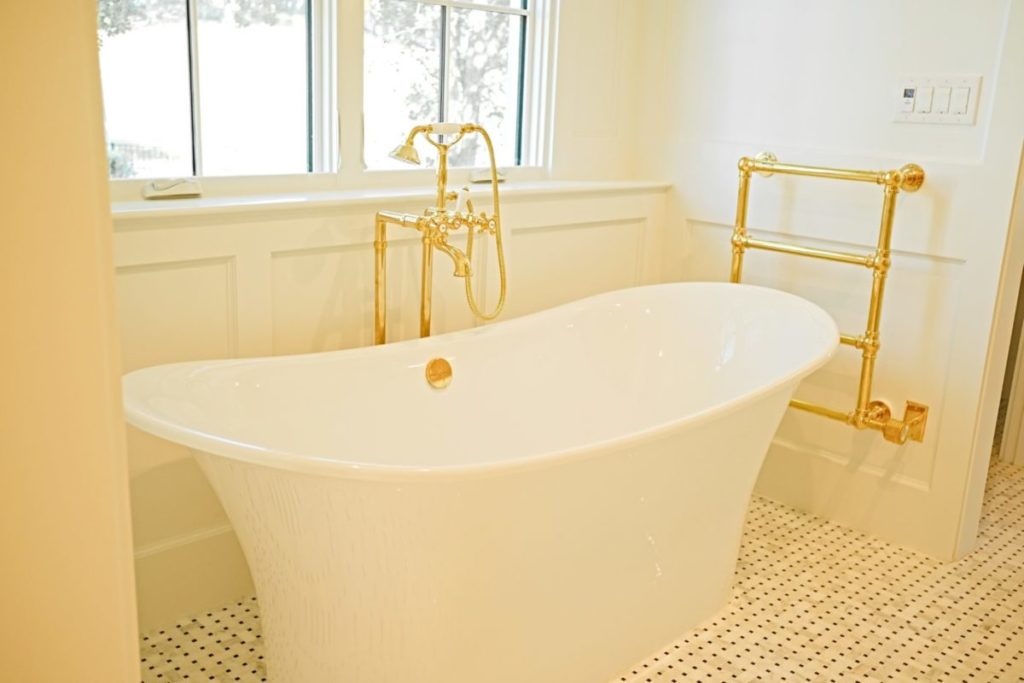
Many of the details that make this home unique are reflections of the homeowners’ history of working and living around the world. The bar in their wine lounge was modeled after a hotel bar in Paris they loved, recreated down to the smallest detail from just a photo, including onyx countertops from Verona, Italy, where they often traveled and a French Oak parquet floor. The stunning La Cornue range in the kitchen reminds them of their time living in France as well as times spent in the summer kitchen on their grandparents’ Pennsylvania farm. The walnut countertops in the kitchen come from Grothouse Lumber, a Pennsylvania company.
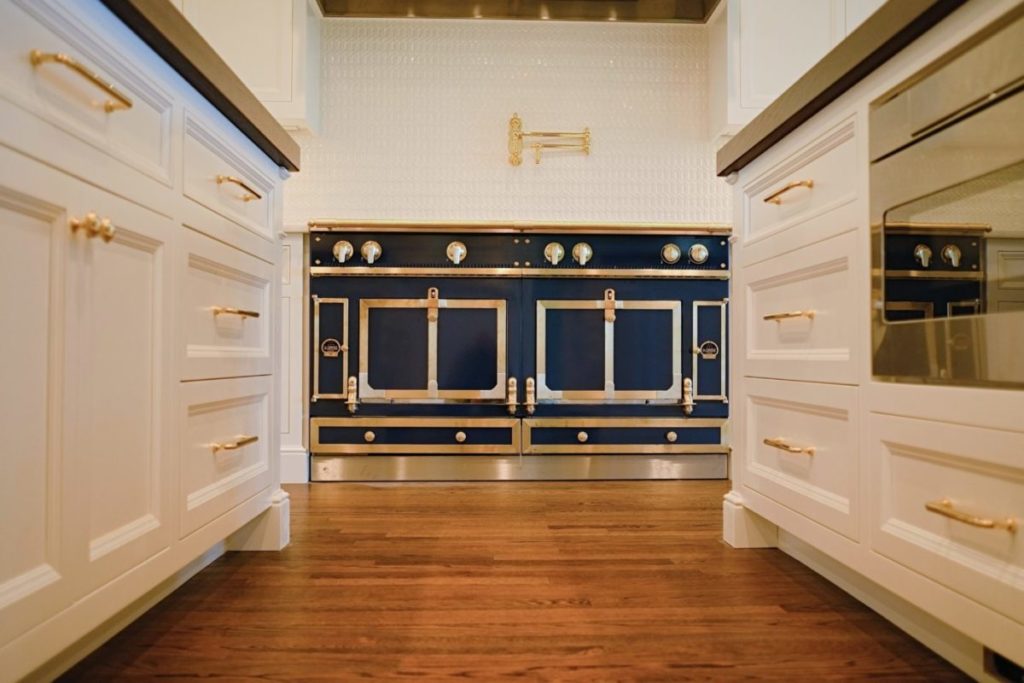
Designer Jill Wilson, elaborates, “Their extensive travels have influenced their sense of style. They wanted to bring some of the international design elements they love into their home and the subcontractors did a great job of making it happen.”
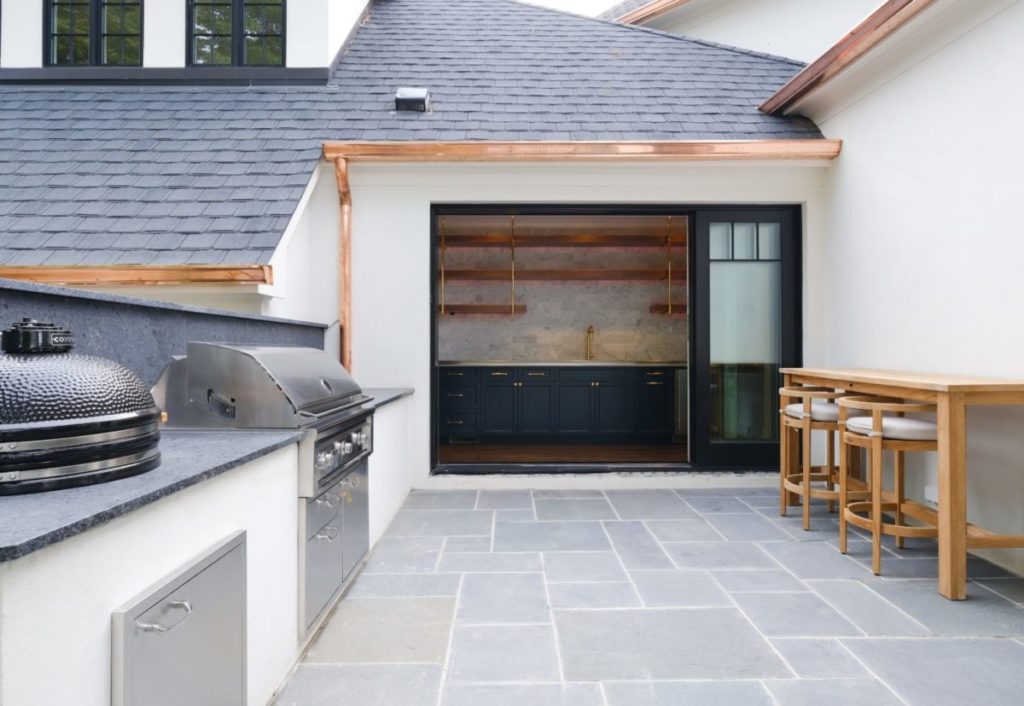
It was also important to the homeowners to maximize the ways in which they could enjoy the view of the golf course from their home. The home originally had one porch area, but through the renovation, they created seven different outdoor spaces, including a cigar terrace. This gives the homeowners plenty of places to spend time just soaking in the great outdoors, counting the herons and admiring the bald eagles.
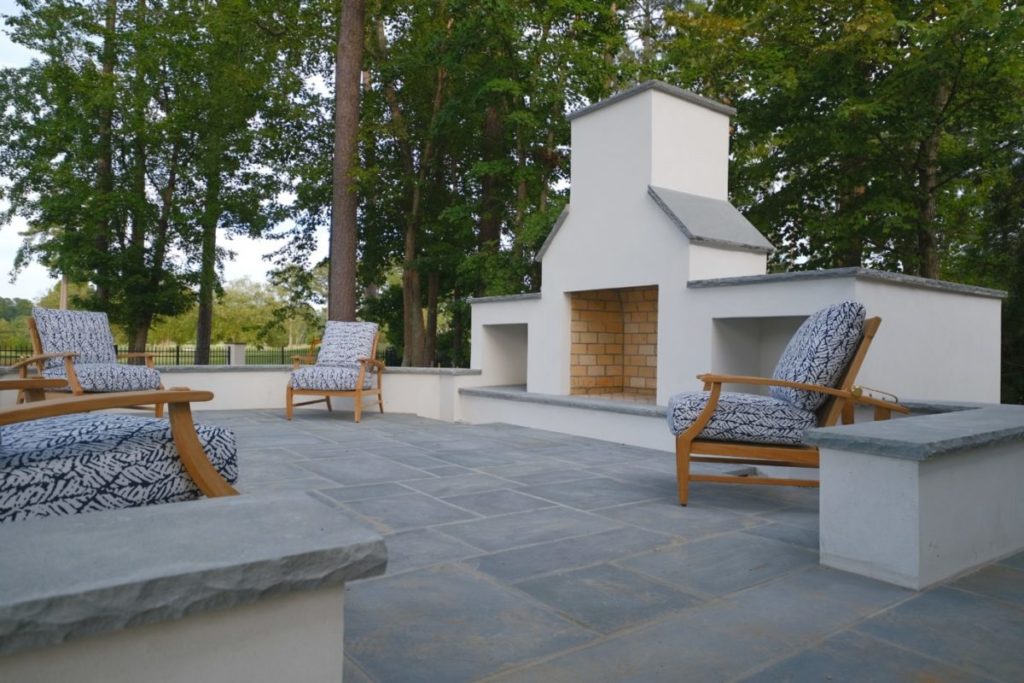
They said, “It’s hard to pinpoint our favorite part of the home, but we spend as much time as we can outside, enjoying the view that first made us fall in love with this house. We’re so thankful to the Rufty Homes team, as well as the hard work of our project manager, architect, designer, and all the subcontractors. There was never a question they couldn’t answer or a problem they couldn’t solve. As a result, they’ve brought the vision we had for this home to reality and we couldn’t be happier.”
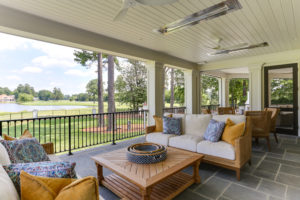
See the full photo gallery for this project, including before and after photos, here.
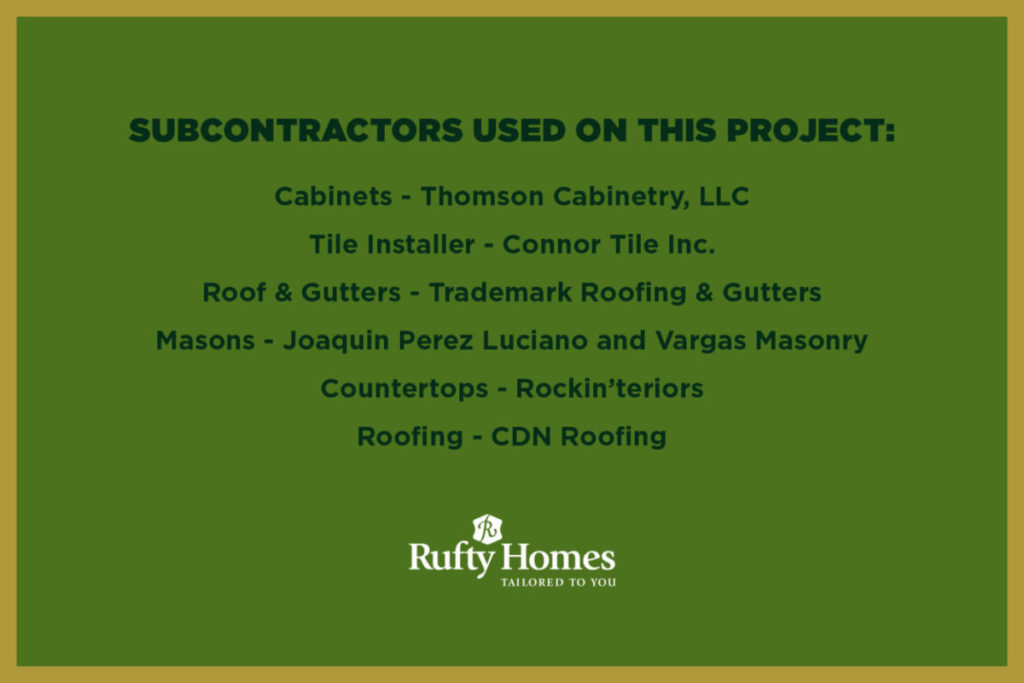
Experience a thoughtfully refined approach to custom home building with a friendly team devoted to achieving your dreams. With Rufty Homes, you’re assured of a gracious, tailored home building experience defined by distinctive beauty, timeless value and pure joy.
Phone: (919) 460-8550 | 5121 Kingdom Way Ste 208, Raleigh, NC 27607 | M-F 8 AM - 4:30PM | BuilderTrend Login
Phone: (919) 460-8550