Louis Cherry, of Louis Cherry Architecture, has a local reputation for creating thoughtful, modern designs. So, when this particular family searched for an architect to bring their dream of building a modern luxury custom home to reality, Louis Cherry was the perfect fit.
“The family has a very clean, modern design taste, but they bought a lot where the homes have more traditional and prairie-style exterior designs. Our goal for this project was to create an exterior that matched the traditional building forms of the neighborhood and give it a modern twist by removing decorations and simplifying it a bit,” Louis explains.
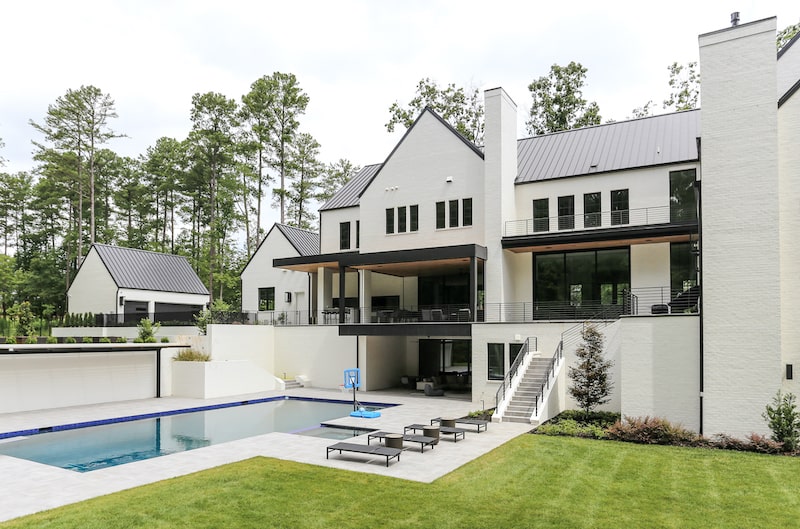
While the exterior of the home is a blend of traditional and modern design, the interior is nothing but modern. Having visited the family’s New York City apartment, Louis drew inspiration from its clean lines when designing the home.
“Their apartment is stripped down, with no superfluous design elements and we took that same approach when designing this home. One of the ways we did this was by opting not to install any trim or baseboards. In a traditional build, trim can hide gaps, but without it, it meant that there was no room for error in the fit and finish of these materials.”
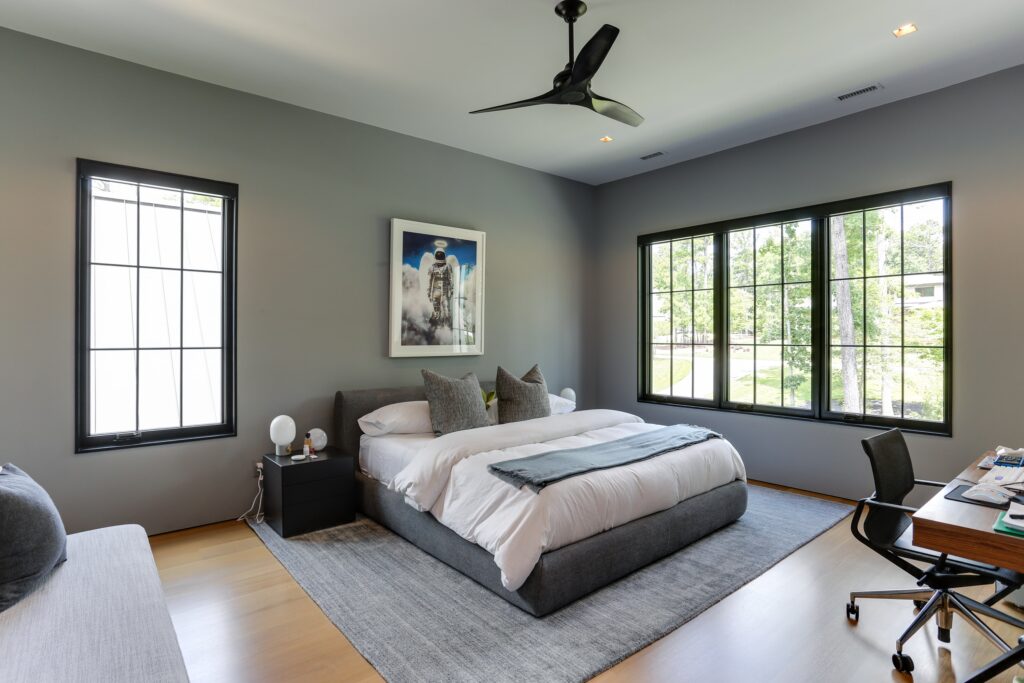
This level of precision was particularly important around the window and door frames. Rufty Homes’ project manager, Allen Moore, explains, “Framing lumber is not a pristine material. It’s a natural product so it expands and contracts, making it even more of a challenge to maintain these clean lines. We used Fry Reglet Drywall Profiles, which allowed us to make seamless transitions and maintain these pristine lines throughout the home.”
The interior doors around the home are much larger than normal, which introduces another element of complication. “We typically install doors that are between 1 3/8" and 1 3/4" thick, but these doors were 2 1/4" thick and over 200 pounds each,” Allen says. “Because of the lack of trim around the frames, we had to be very precise, making sure there was no misalignment around the doors, otherwise there would be the risk of the door hitting and damaging the metal frame.”
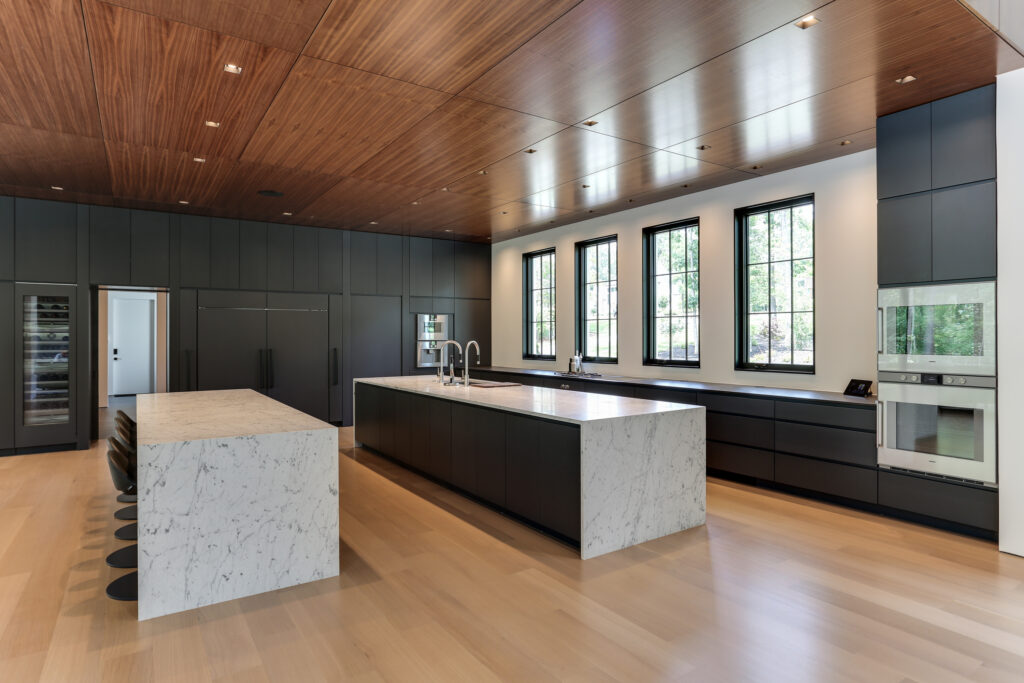
This also extended to outside of the home, where Rufty Project Manager, Mike Koppen, worked to integrate roller screens on the exterior patio. He explains, “I worked with Louis, the screen vendor, and the engineer to create a great seamless integration of the product and the ceiling.”
He goes on to say, “Another engineering feat was the HVAC system. We worked to hide all the returns, which was a huge challenge due to the open floor space concept for the main area. This created a huge volume of air needing to be moved. With careful review, we integrated the returns with the walnut accents in the main area. Others were placed flush with the drywall to remove them from view as best as possible. Though challenging, this is all part of the fun of what we do.”
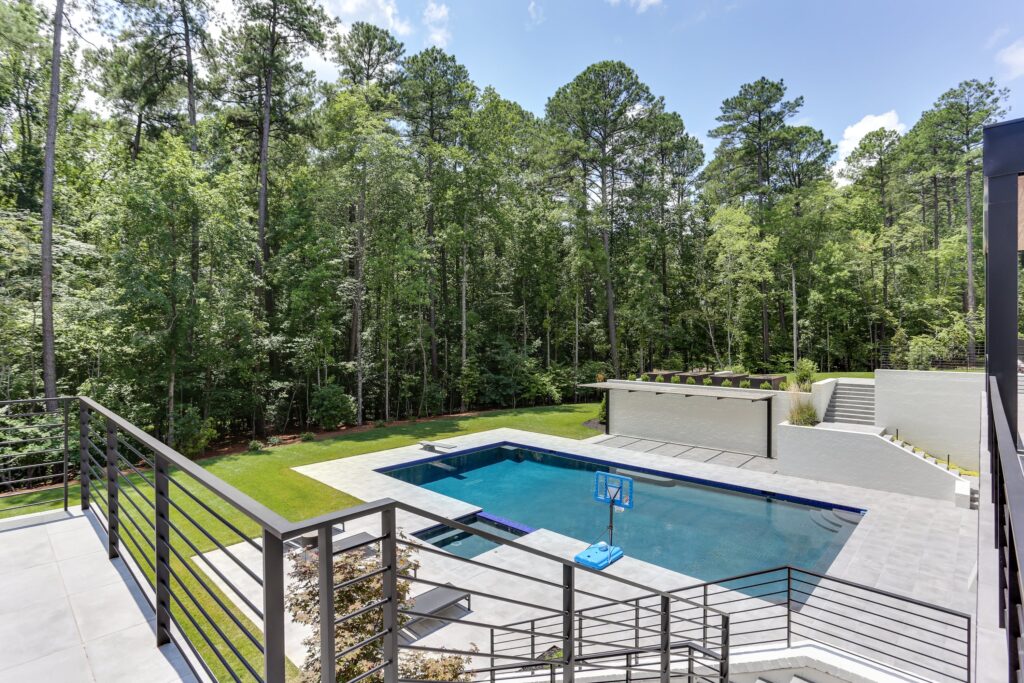
No stranger to our team, Louis has worked on various projects with Rufty Homes over the years, which gave him confidence in the success of this build. He explains, “We knew that there would need to be an extra level of precision to create this very curated design, and we had full faith in the Rufty Homes team to make it happen. One thing that stands out about Rufty Homes is that they are absolutely committed to executing the highest level of quality. They won’t settle for something that’s 80%; it has to be 100%, which is crucial in a project like this.”
This was especially important in bringing the details of Louis’s design to life. “Creating contrast was key in this design, with a focus on very white and black elements that balance each other out. Most of the interior elements are done in a very dark gray or jet-black color, which stands out against the white walls. Then, to add warmth to the home, we used natural wood like white oak floors and a walnut ceiling in the kitchen. Rufty project managers, Allen Moore, and Mike Koppen brought their building knowledge to the table, understanding the big picture and how to tie all the details together. It was a pleasure working with them to bring this project to life”, explains Louis.

This level of precision and attention to detail is what Allen believes helps set Rufty Homes apart from other builders. “A lot of contractors can do trim work, but it takes a true craftsman to work according to the detailed specifications needed to create the design the homeowners wanted. For example, during this project, our team created a new shaper knife so we could give the homeowner the exact trim profile they wanted. Our mission is to always find ways to provide a truly luxury, custom experience for our customers.” Allen goes on to say.
The level of detail and accuracy was also apparent in the outside areas of the home. As an active family, they wanted plenty of outdoor spaces to support their lifestyle. Louis says, “There was quite a bit of a slope on their lot and I knew it would be important to take careful consideration in planning the landscaping. I worked with landscape architect, Walt Havener of Surface 678, to create a plan for the lot that would allow their various outdoor living spaces to work together in a seamless way.”

Beyond that, building the pool area was a feat that could only have been accomplished with extreme attention to detail. “The pool was about 25’ wide, but the stone pieces to go around it were in 2’ increments. It was a bit of a challenge to come up with a way to make these small pieces of tile work evenly around such a large pool, but that’s the fun of this job. Working with the client to come up with a solution that will make their dreams come to life is very satisfying,” explains Allen.
Thanks to all of that careful planning, the family now has the features most important to them, including a sports field, basketball court, and swimming pool complete with a diving board. On the third floor of the home, the homeowners also opted to build a game room, which includes a special outdoor feature sparked by an idea from Mike.
“It was initially going to have a flat roof, but during the framing process, I found that the area would be best served if it included a deck. After sharing the idea with the homeowner, they were excited to move forward with the new plan. The result is a private area with stunning views of the rear yard and pool, nestled up in the trees. It’s the perfect spot to enjoy an early morning coffee before a busy day ahead or stargaze with a nightcap in hand,” Mike explains.
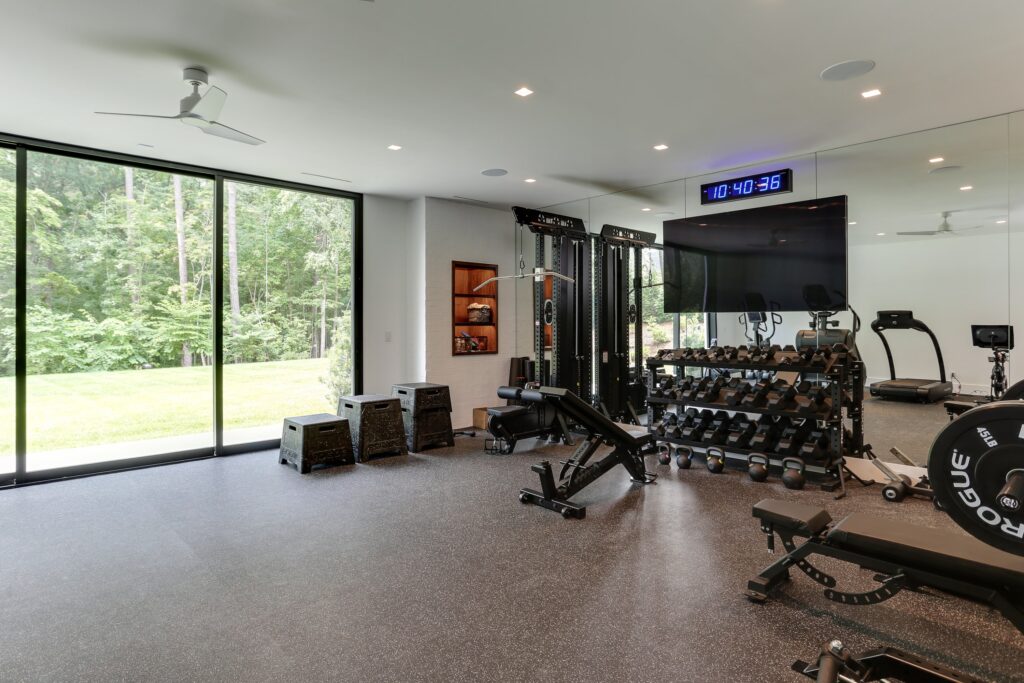
Along with their state-of-the-art gym, home theater, and golf simulator, there’s no shortage of activities that the family can enjoy doing together. Louis says, “It was a joy to be able to create these areas, encompassed in a modern design so that their home can become a magnet for all their friends and family to spend time together. I can’t thank Rufty Homes enough for bringing the design to life.”
This project was finished in 2023 and the family could not have been happier!
Experience a thoughtfully refined approach to custom home building with a friendly team devoted to achieving your dreams. With Rufty Homes, you’re assured of a gracious, tailored home building experience defined by distinctive beauty, timeless value and pure joy.
Phone: (919) 460-8550 | 5121 Kingdom Way Ste 208, Raleigh, NC 27607 | M-F 8 AM - 4:30PM | BuilderTrend Login
Phone: (919) 460-8550