When Bernard and his wife talked about their dream home, the vision was clear. The self-proclaimed animal lovers wanted an energy-efficient contemporary home designed for multi-generational residents and guests that could also accommodate their rescue pets and bring the beauty of nature indoors. In 2019, they decided to take the first steps to finally bring that vision to life.
Bernard explains, “At the time, our two daughters were in high school, and we knew we wanted to live close to them when they got older and had their own families one day. We figured this was the perfect time to bring our farm idea to life. Ideally, this will be our forever home, but if our children eventually decide to settle down somewhere else, we’ll have plenty of time to enjoy this dream.”
When looking for the perfect property for their needs, the couple knew they needed at least 10 acres while still in a location convenient to the airport. With the help of their Realtor, they discovered a 37-acre property with a pond within a 25-minute drive of RDU. After securing the land, the next step was finding the builder to bring their vision to life.
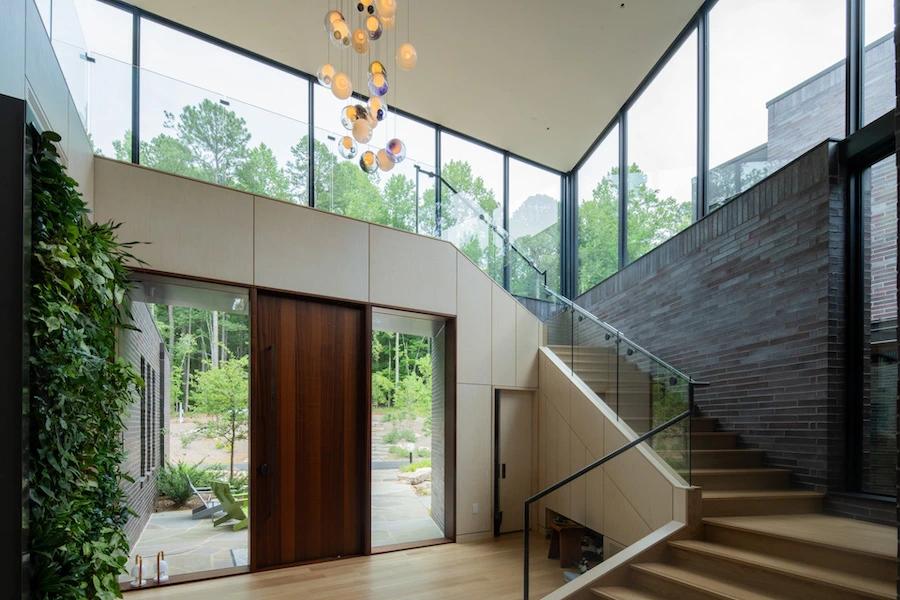
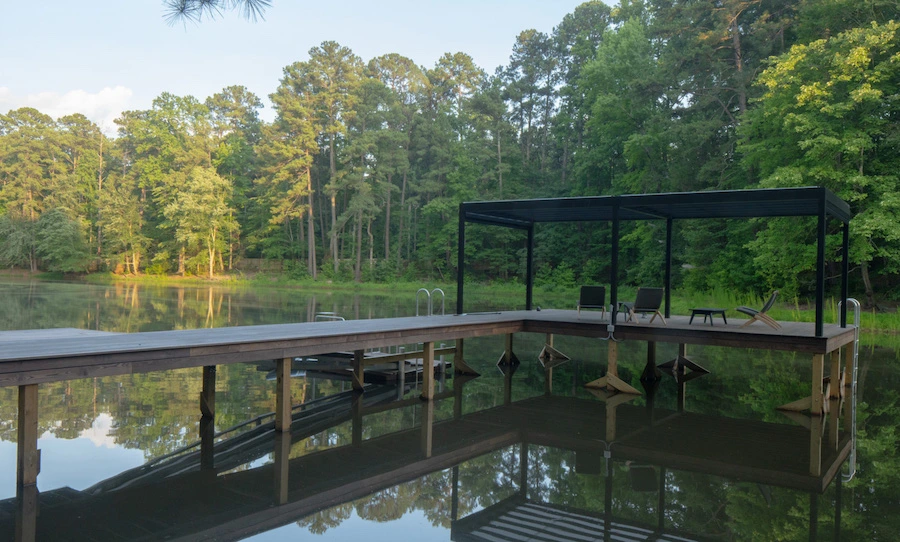
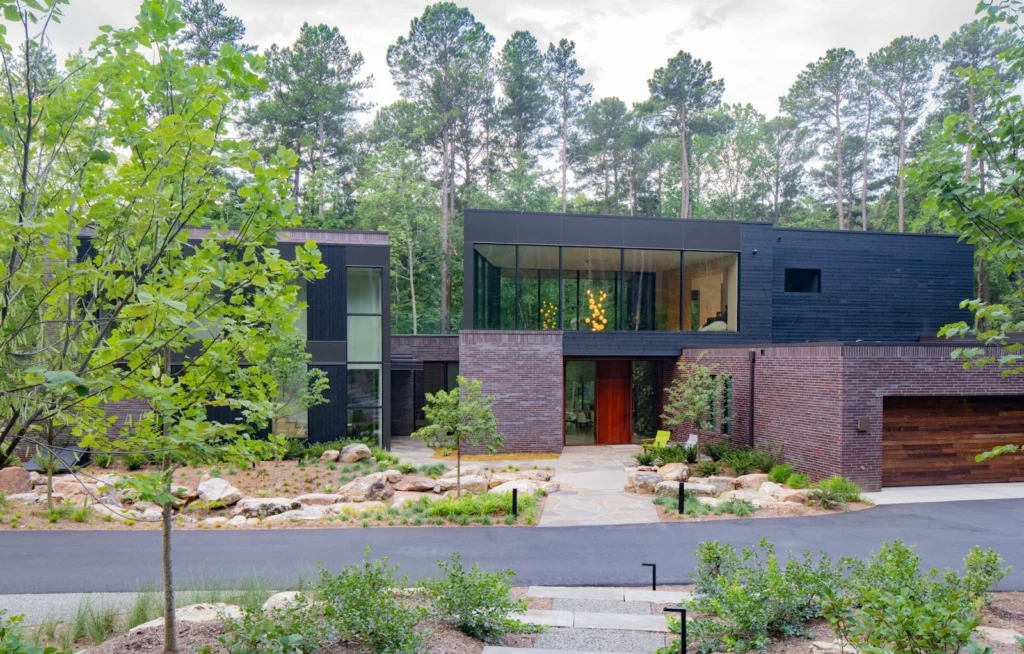
“Our architect, Louis Cherry, recommended three builders to us,” says Bernard. “Our first meeting with Jon Rufty and his team was very professional, but what set them apart was the references I spoke with. One specifically talked about how Jon would continually develop new ideas that no one else thought about. Another reference actually invited me to see their impressive Rufty-built home so that I could see the end result instead of just taking their word for it. Hearing from those references and seeing examples of the different types of homes he’s built left me feeling confident that Jon and his team were the right choice for our build, and I look forward to being that same kind of reference for future Rufty clients.”
Once it was time to start on the project, Bernard and his wife laid out four specific requirements for the property of their dreams:
1. Animal-friendly property and house
2. Connection to nature
3. Green energy features
4. Safety and security
The family has adopted five rescue dogs over the past several years, and it was important to them to create a space that would accommodate the furry family members. Bernard explains, “Rufty Homes designed a special dog washing station outside the house so after the dogs finish playing outside, it’s easy for us to rinse them off before coming into the house. We also have a double king-sized bed in our primary bedroom, so there’s plenty of room for the dogs to sleep with us, and a retractable dog gate in the kitchen to keep them out of the space when needed.”
Outside, a barn was built with a state-of-the-art gym overlooking the pasture and Rufty’s first-ever custom “goat mountain” created especially for the family’s four-legged outdoor friends. “With the huge windows in the gym, I love working out and watching our farm animals graze and play,” Bernard says.
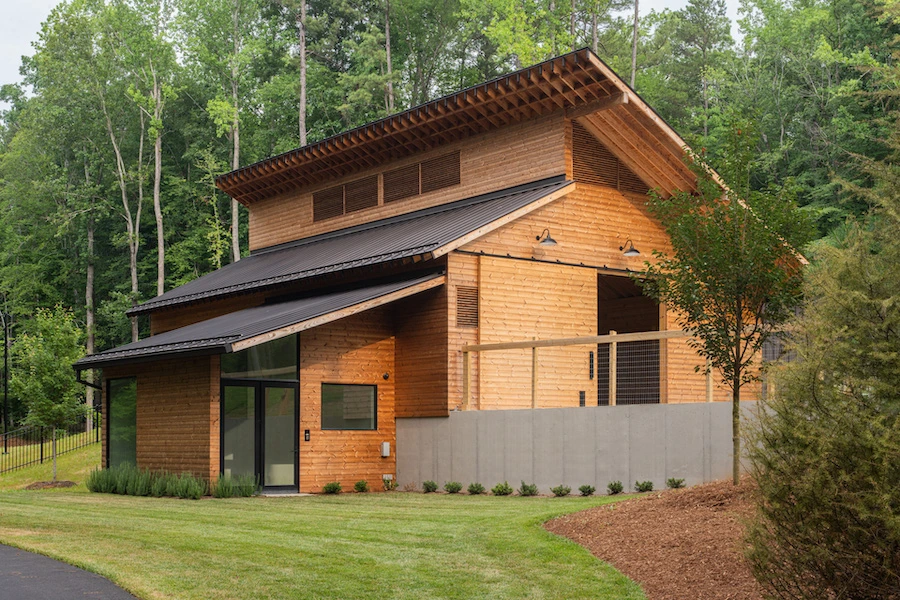
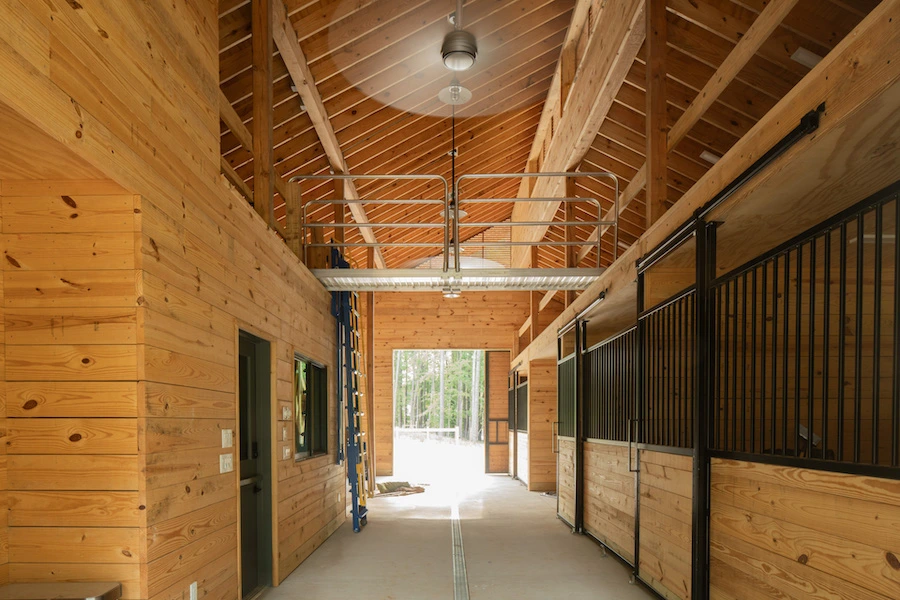
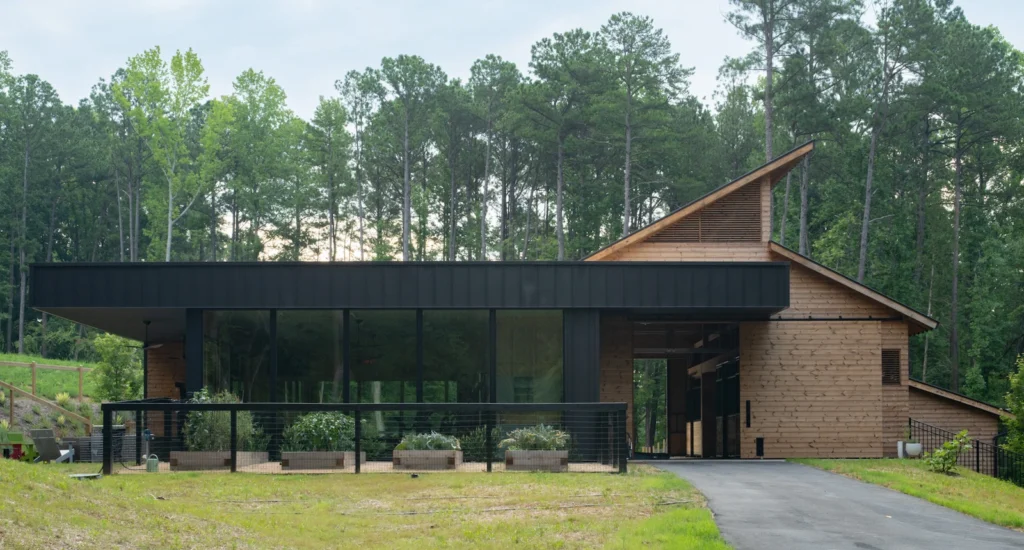
Bernard and his wife wanted to feel like they were outside, even in the home. This is where one of the most unique features came into play: an interior garden with a beautiful tree as the centerpiece. With a bubbling water feature, there’s a cozy reading nook near the garden, offering a peaceful place for the family to relax, where the ambiance of the space changes with the weather. Louis explained his vision, “I imagined watching the seasons change through the glass walls and even pictured how magical it will be when it snows, appearing to be falling inside the home itself.”
Part of enjoying the nature on their property meant preserving as much of it as possible when building their dream home. “We wanted to keep as much of the natural environment as possible so we limited the clearing and embraced all the different aspects of the land,” Bernard explained. Of the 37 acres, only a handful were cleared to build the home as the team worked to integrate the home into the landscape. The family enjoys their own mile-long walking trail with strategically placed benches where the family can sit back, relax, and take in the various views across their property.
“One of the most important things to me was creating long-term solutions for this property,” continues Bernard. “We wanted to account for future climate extremes such as back-to-back hurricanes that might affect water levels. To do this, we worked with engineers to make a dam in the pond, creating a spillway so there wouldn’t be damage to neighboring properties in the event of rising water levels. Similarly, we built a kayak launch pavilion to account for potential higher water levels, with an easy-to-use ramp when the water is low.
“To me, this is proof of Rufty’s excellent project management capabilities. Not only did they manage the home and barn construction, but they also ensured that the pond had sufficient water and that the dam and new spillway were built safely. This is what I call a ‘hundred-year solution,’ so we’re prepared for future possible extreme climate changes.”
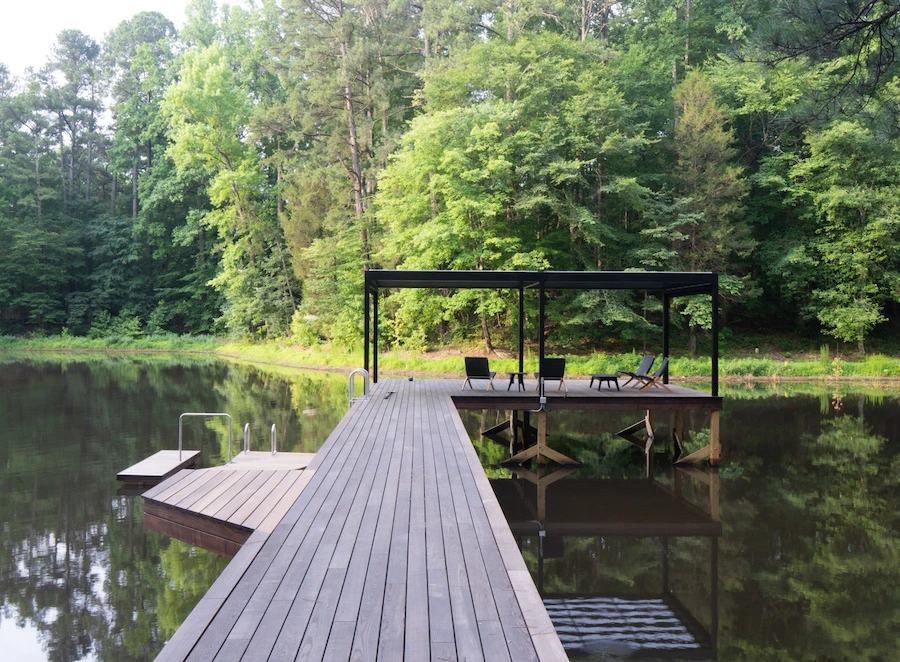
Navigating these complexities was made easier with the help of Rufty Homes, Louis Cherry, and Walt Havener of Surface 678. Louis says, “We had to consider environmental regulations and coordinate with several regulatory agencies at the county, state, and federal level to ensure we handled everything properly. It made for a challenging process, but the result was worth it.”
Bernard credits the Rufty Homes team for developing forward-thinking ideas. “I can’t say enough good things about Jon, Shawn Keener, and Parker Shanahan,” explains Bernard. “Shawn, especially, went above and beyond to ensure he understood the challenges of our project and that everything was properly communicated with us. We always felt that our satisfaction was important to him, and he executed the project perfectly. Beyond that, it was clear that the Rufty team has a great relationship with their subcontractors, which made all the difference throughout the build. The quality of their work was incredible.”
From his perspective, Shawn says this build was one of the most exciting challenges of his career. He explains, “There were so many different parts and pieces to navigate between working with different trades, designers, suppliers, truck drivers, etc., amidst the pandemic, which brought its own obstacles we had to overcome. Being able to get all of these different people to work together to realize this vision is a remarkable achievement and something I’m proud to have been part of.”
When different challenges arose, as they often do during a custom build, Shawn credits everyone involved in this project for working together to make it all happen. “Working with Louis and Walt to carry out their intent on the details was great,” he says. “But more than anything, I’d see Bernard’s excitement at different stages of the build, and that kept me energized throughout the entirety of the project, making sure we got everything just right.”
Another integral part of the design was creating enough space for long-term visitors while keeping efficiency and sustainability in mind. “We opted for a long house design that’s essentially separated into three living spaces,” Bernard explains. “We’re close to our families, and it’s not unusual to find out they’re coming to visit for a few weeks with little notice. The first guest house area is always ready for them. We also have close family friends who spend 95% of their time in Asia but want to be close by when they’re in the US, so we have a second guest house area for them to stay.”
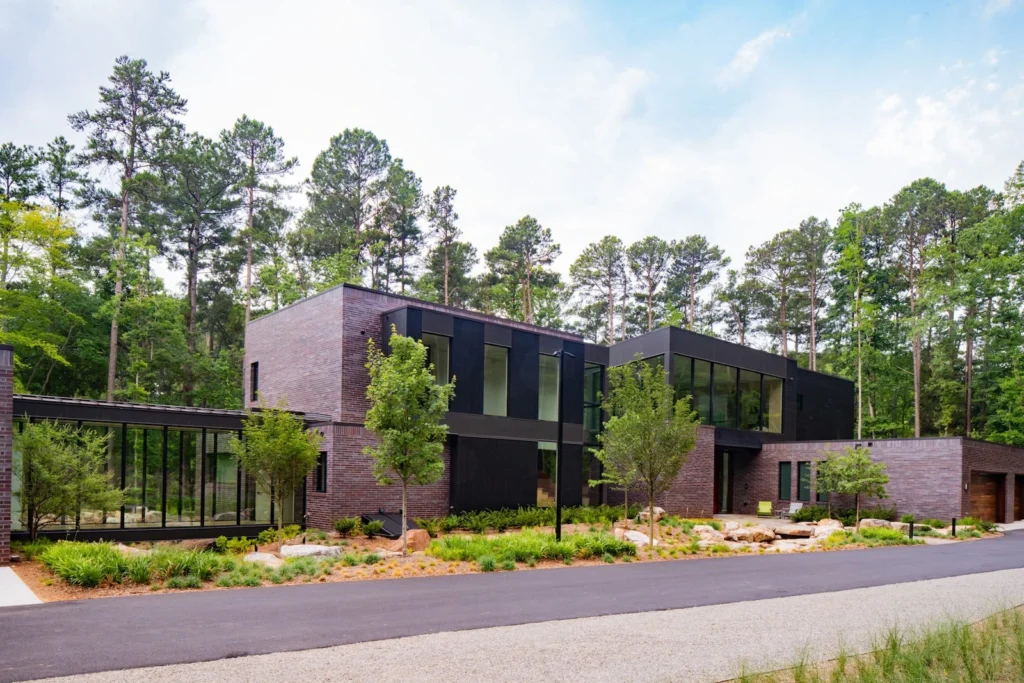
To accommodate everyone who may be staying in the house at a given time, there was thoughtful consideration given to accessibility. Bernard says, “The house is truly built for multi-generational living. There are no steps throughout the first floor between the main house and the guest house, so it’s ADA-compliant for those using a wheelchair. Our deck, backyard trail, and pavilion are all handicap-accessible as well, so all of our long-term guests can safely use the different areas of the property.”
When not in use, the family wanted to conserve energy in those areas of the home, incorporating geothermal technology to keep the house cool without using excessive energy. Louis explains, “Due to zoning requirements, we had no choice but to keep these separate areas connected, ultimately giving them more flexibility using the spaces. We designed it so the different spaces feel cohesive, but they can operate independently when needed.”
Other green features include a solar panel system with battery backup, a living wall, and a green roof. “The rooftop garden brings in different ecosystems, and we love seeing bees and dragonflies around the property,” Bernard continues.
With limiting the environmental impact of the utmost importance, Rufty and Louis’ teams also took extra steps to ensure sustainability was always at the forefront during the design. Louis explains, “We were very focused on designing with materials that have a low carbon footprint and looking at the health and safety of the materials regarding solvents and other things that can have long-term damaging effects. The result is very sophisticated mechanical and electronic systems that make the home efficient and a state-of-the-art solution in terms of sustainability.”
The property also features a double-gated entry and security cameras to address the family’s safety and security concerns. “Rufty Homes was great about incorporating these features into the design, so it all feels very thoughtful,” explains Bernard. “Their creativity throughout the process really stood out to us. For example, they encouraged us to create a loop driveway with overflow parking spaces to accommodate when we have guests. Jon also suggested building an extra wall to cover the electric boxes outside the house. These little details show that the Rufty team is quality-driven while also thinking about things from an aesthetic perspective.”
Of course, no home is complete without a bit of fun. The family requested a slide to get to the home's first floor for when they’re feeling young at heart. Now that the build is complete, Bernard and his wife are enjoying how their vision has come to life.
He says, “We’re grateful to the Rufty Homes team, Louis Cherry, and Surface 678 for always being mindful of our satisfaction and thinking outside the box to turn this long-time dream of ours into a place that perfectly reflects our family. All three of these companies worked well together, which is ultimately what led to the success of this project. The willingness to collaborate with our family, our architect, and our landscaping company to ensure we got exactly what we wanted is just another trait that I believe sets Rufty apart from other builders.
“Jon and his team have made us feel like we are truly part of the Rufty Homes family, and I’m happy to say we have made connections for life.”
When you’re ready to take the next step in building your luxury custom home, call us at 919-460-8550 or contact us online to set up a time to chat about your ideas.
Experience a thoughtfully refined approach to custom home building with a friendly team devoted to achieving your dreams. With Rufty Homes, you’re assured of a gracious, tailored home building experience defined by distinctive beauty, timeless value and pure joy.
Phone: (919) 460-8550 | 5121 Kingdom Way Ste 208, Raleigh, NC 27607 | M-F 8 AM - 4:30PM | BuilderTrend Login
Phone: (919) 460-8550